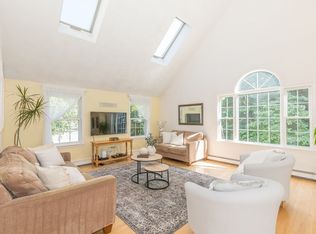This fantastic home is where you're meant to be! Vacation at home in this wonderful colonial set on a beautiful, corner, cul de sac lot. Love being outside but don't want to miss the game? No problem! Head out to your own Tiki bar that is cable ready! Or sit by the heated, gunite pool with salt system & wrap around patio! Bring the fun inside to the spacious sun room w/ many windows overlooking the pool & back yard. Just off the sun room is the awesome family rm featuring soaring floor-ceiling windows, gas FP & bar station. The eat-in kitchen offers a glass tile back splash, recessed lighting and granite counters that match the dining set that is custom made for the dining area and included in the sale. Hardwood DR & LR. 1st flr laundry in the 1/2 bath. You'll find pre-finished bamboo flooring in the 3-2nd floor bdrms. The mstr has a large walk-in closet & a full bath. BR 4 is located in the finished walk up. Great side yard! 3 car gar, town sewer, gas utilities, great storage!
This property is off market, which means it's not currently listed for sale or rent on Zillow. This may be different from what's available on other websites or public sources.
