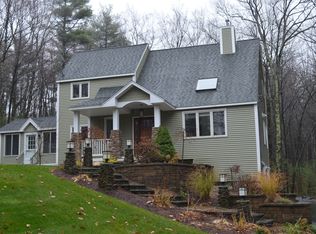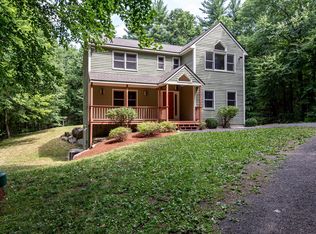Sold for $630,000 on 11/26/24
$630,000
15 Mountain Rd, Brookline, NH 03033
3beds
2,128sqft
Single Family Residence
Built in 1991
2.05 Acres Lot
$650,200 Zestimate®
$296/sqft
$3,713 Estimated rent
Home value
$650,200
$598,000 - $709,000
$3,713/mo
Zestimate® history
Loading...
Owner options
Explore your selling options
What's special
This meticulously kept home offers 3 spacious Bdrms, 2 Baths. The updated Kitchen is fully applianced, rec. light with a center island to sit and have your morning coffee, Dining area has decorative barn board ceiling and spacious enough to host your gatherings, Living Room has beautiful stone fireplace with pellet stove. Den/Library has a rolling library ladder to choose your favorite novel, gleaming wide pine flooring, decorative moldings, built-in book shelves and cabinets for the reader's delight, Family Room ceiling fan, rec. lighit, gleaming widepine flrs, pine ceiling and storage. Full Bath completes first level. 2nd level Primary Bdrm with walk-in closet, 2 addt'l Bdrms with ample closet space, and Laundry area. Lower level has a finished room with built-ins and recessed lighting that can be used as an Office/Playroom. Spacious backyard has new Deck, granite stairs, generator and Shed. 2 Car Garages. Delayed showings until theOPEN HOUSE Wed 10/9 4-6 OFFERS DUE Tue 10/15 @ 10am
Zillow last checked: 8 hours ago
Listing updated: November 26, 2024 at 07:56am
Listed by:
Charlotte Marrocco-Mohler 603-620-2668,
Berkshire Hathaway HomeServices Verani Realty 603-888-4600
Bought with:
Charlotte Marrocco-Mohler
Berkshire Hathaway HomeServices Verani Realty
Source: MLS PIN,MLS#: 73299305
Facts & features
Interior
Bedrooms & bathrooms
- Bedrooms: 3
- Bathrooms: 2
- Full bathrooms: 2
Primary bedroom
- Level: Second
- Area: 312
- Dimensions: 24 x 13
Bedroom 2
- Level: Second
- Area: 144
- Dimensions: 12 x 12
Bedroom 3
- Level: Second
- Area: 120
- Dimensions: 12 x 10
Bathroom 1
- Features: Bathroom - Full
- Level: First
Bathroom 2
- Features: Bathroom - Full
- Level: Second
Dining room
- Level: First
- Area: 195
- Dimensions: 15 x 13
Family room
- Features: Ceiling Fan(s)
- Level: First
- Area: 300
- Dimensions: 20 x 15
Kitchen
- Level: First
- Area: 364
- Dimensions: 28 x 13
Living room
- Level: First
- Area: 234
- Dimensions: 18 x 13
Office
- Level: Basement
- Area: 182
- Dimensions: 14 x 13
Heating
- Forced Air, Natural Gas, Propane
Cooling
- Central Air
Appliances
- Laundry: Second Floor
Features
- Den, Office
- Flooring: Laminate, Hardwood
- Basement: Unfinished
- Number of fireplaces: 1
Interior area
- Total structure area: 2,128
- Total interior livable area: 2,128 sqft
Property
Parking
- Total spaces: 4
- Parking features: Attached
- Attached garage spaces: 2
- Uncovered spaces: 2
Features
- Patio & porch: Deck
- Exterior features: Deck, Storage
Lot
- Size: 2.05 Acres
- Features: Other
Details
- Parcel number: M:0000D L:000018 S:000017,22227
- Zoning: RESIDE
Construction
Type & style
- Home type: SingleFamily
- Architectural style: Cape
- Property subtype: Single Family Residence
Materials
- Frame
- Foundation: Concrete Perimeter
- Roof: Shingle
Condition
- Year built: 1991
Utilities & green energy
- Electric: Circuit Breakers
- Sewer: Private Sewer
- Water: Private
Community & neighborhood
Location
- Region: Brookline
Price history
| Date | Event | Price |
|---|---|---|
| 11/26/2024 | Sold | $630,000+6.8%$296/sqft |
Source: MLS PIN #73299305 Report a problem | ||
| 10/12/2024 | Pending sale | $589,999$277/sqft |
Source: | ||
| 10/12/2024 | Contingent | $589,999$277/sqft |
Source: MLS PIN #73299305 Report a problem | ||
| 10/7/2024 | Listed for sale | $589,999+73.5%$277/sqft |
Source: | ||
| 6/3/2020 | Sold | $340,000-0.6%$160/sqft |
Source: | ||
Public tax history
| Year | Property taxes | Tax assessment |
|---|---|---|
| 2024 | $11,949 +8.8% | $528,500 |
| 2023 | $10,982 +13.8% | $528,500 +62.8% |
| 2022 | $9,650 +6.9% | $324,700 |
Find assessor info on the county website
Neighborhood: 03033
Nearby schools
GreatSchools rating
- 6/10Richard Maghakian Memorial SchoolGrades: PK-3Distance: 2.3 mi
- 7/10Hollis-Brookline Middle SchoolGrades: 7-8Distance: 3.9 mi
- 9/10Hollis-Brookline High SchoolGrades: 9-12Distance: 4 mi

Get pre-qualified for a loan
At Zillow Home Loans, we can pre-qualify you in as little as 5 minutes with no impact to your credit score.An equal housing lender. NMLS #10287.

