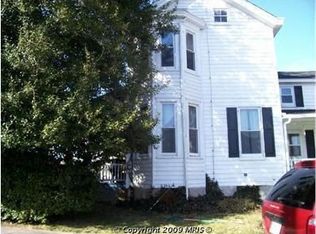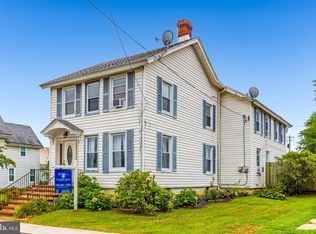Sold for $330,000
$330,000
15 N Walnut St, Rising Sun, MD 21911
4beds
2,382sqft
Single Family Residence
Built in 1900
7,536 Square Feet Lot
$331,600 Zestimate®
$139/sqft
$2,355 Estimated rent
Home value
$331,600
Estimated sales range
Not available
$2,355/mo
Zestimate® history
Loading...
Owner options
Explore your selling options
What's special
Affordable opportunity! Located in the charming town of Rising Sun, Maryland, 3-4 bedroom, 2 full bath colonial, built in 1900 and situated in the Rising Sun School District with close proximity to I-95 and the Pennsylvania and Delaware State lines. As you enter you will be greeted with a sprawling foyer, providing ample room for a mudroom area or drop zone. Adjacent to the foyer are the living and dining rooms, featuring beautiful original hardwood flooring. Kitchen details include attractive LVP flooring, stainless steel appliances, recessed lighting and a spacious peninsula with a granite countertop and seating. Additional main level details include a full bath and main level bedroom with private deck access. Upper-level features include laundry, full bath, 2 roomy bedrooms, as well as a bonus room which could be utilized as a fourth bedroom or home office space (no closet). The recently finished 23' X 12' attic is accessed by a door on the second level with highlights that include striking wood walls and ceiling, new neutral carpeting, recessed lighting, mini-split, large sectional sofa and an original brick accent wall. Ideal for a play area, art studio or family room! Upgrades include an architectural shingled roof (2020), 2 decks (2025), 2 HVAC units (2020), as well as numerous interior upgrades. Exterior features include a fenced-in rear yard, 12' X 20' finished shed with LVP floors, insulation, drywall and electric as well as a sizable covered front porch. Located just steps from the walkable, friendly downtown area and parade route! If you are searching for a recently updated, affordable and historical place to call home, your search is over...15 N. Walnut Street...Welcome Home!!! **Please Note--Square Footage Reflects Finished Third Floor**
Zillow last checked: 8 hours ago
Listing updated: August 28, 2025 at 10:17am
Listed by:
Wanda Jackson 410-920-6213,
RE/MAX Chesapeake
Bought with:
Rachel DiEmedio, 5007397
Patterson-Schwartz-Hockessin
Source: Bright MLS,MLS#: MDCC2018058
Facts & features
Interior
Bedrooms & bathrooms
- Bedrooms: 4
- Bathrooms: 2
- Full bathrooms: 2
- Main level bathrooms: 1
- Main level bedrooms: 1
Primary bedroom
- Features: Attached Bathroom, Ceiling Fan(s), Flooring - Carpet
- Level: Upper
- Area: 192 Square Feet
- Dimensions: 16 x 12
Bedroom 1
- Features: Ceiling Fan(s), Flooring - Luxury Vinyl Plank
- Level: Main
- Area: 176 Square Feet
- Dimensions: 16 x 11
Bedroom 3
- Features: Ceiling Fan(s), Flooring - Carpet
- Level: Upper
- Area: 168 Square Feet
- Dimensions: 14 x 12
Bedroom 4
- Features: Ceiling Fan(s), Flooring - Carpet
- Level: Upper
- Area: 88 Square Feet
- Dimensions: 8 x 11
Primary bathroom
- Features: Flooring - Luxury Vinyl Plank, Bathroom - Tub Shower
- Level: Upper
Bathroom 2
- Features: Bathroom - Tub Shower, Flooring - Luxury Vinyl Plank
- Level: Main
Other
- Features: Attic - Finished, Attic - Walk-Up, Cathedral/Vaulted Ceiling, Flooring - Carpet, Recessed Lighting
- Level: Upper
- Area: 276 Square Feet
- Dimensions: 23 x 12
Basement
- Features: Basement - Unfinished
- Level: Lower
Dining room
- Features: Ceiling Fan(s), Flooring - HardWood, Formal Dining Room
- Level: Main
- Area: 208 Square Feet
- Dimensions: 13 x 16
Foyer
- Features: Flooring - Luxury Vinyl Plank
- Level: Main
- Area: 182 Square Feet
- Dimensions: 26 x 7
Kitchen
- Features: Granite Counters, Flooring - Luxury Vinyl Plank, Eat-in Kitchen, Kitchen - Electric Cooking, Recessed Lighting
- Level: Main
- Area: 143 Square Feet
- Dimensions: 13 x 11
Laundry
- Features: Flooring - Carpet
- Level: Upper
Living room
- Features: Ceiling Fan(s), Flooring - HardWood
- Level: Main
- Area: 180 Square Feet
- Dimensions: 15 x 12
Heating
- Heat Pump, Electric
Cooling
- Ceiling Fan(s), Ductless, Heat Pump, Electric
Appliances
- Included: Microwave, Dishwasher, Dryer, Ice Maker, Oven/Range - Electric, Refrigerator, Stainless Steel Appliance(s), Washer, Water Heater, Electric Water Heater
- Laundry: Upper Level, Has Laundry, Dryer In Unit, Washer In Unit, Laundry Room
Features
- Attic, Bathroom - Tub Shower, Ceiling Fan(s), Dining Area, Entry Level Bedroom, Floor Plan - Traditional, Formal/Separate Dining Room, Eat-in Kitchen, Primary Bath(s), Recessed Lighting, Upgraded Countertops
- Flooring: Carpet, Ceramic Tile, Hardwood, Luxury Vinyl, Wood
- Doors: French Doors
- Windows: Double Pane Windows, Vinyl Clad
- Basement: Connecting Stairway,Interior Entry,Rear Entrance,Unfinished,Walk-Out Access
- Has fireplace: No
Interior area
- Total structure area: 3,318
- Total interior livable area: 2,382 sqft
- Finished area above ground: 2,382
- Finished area below ground: 0
Property
Parking
- Total spaces: 5
- Parking features: Gravel, Driveway
- Uncovered spaces: 5
Accessibility
- Accessibility features: None
Features
- Levels: Two
- Stories: 2
- Patio & porch: Deck, Porch, Roof
- Exterior features: Sidewalks, Street Lights
- Pool features: None
- Fencing: Back Yard,Partial,Privacy,Chain Link
Lot
- Size: 7,536 sqft
- Features: Rear Yard, Landscaped, Downtown
Details
- Additional structures: Above Grade, Below Grade
- Parcel number: 0806022278
- Zoning: R2
- Special conditions: Standard
Construction
Type & style
- Home type: SingleFamily
- Architectural style: Colonial
- Property subtype: Single Family Residence
Materials
- Vinyl Siding
- Foundation: Stone
- Roof: Architectural Shingle
Condition
- New construction: No
- Year built: 1900
Utilities & green energy
- Electric: Circuit Breakers
- Sewer: Public Sewer
- Water: Public
- Utilities for property: Cable Available, Cable
Community & neighborhood
Security
- Security features: Smoke Detector(s)
Location
- Region: Rising Sun
- Subdivision: None Available
- Municipality: Rising Sun
Other
Other facts
- Listing agreement: Exclusive Right To Sell
- Ownership: Fee Simple
- Road surface type: Paved
Price history
| Date | Event | Price |
|---|---|---|
| 8/28/2025 | Sold | $330,000+3.1%$139/sqft |
Source: | ||
| 7/30/2025 | Pending sale | $320,000$134/sqft |
Source: | ||
| 7/30/2025 | Listing removed | $320,000$134/sqft |
Source: | ||
| 7/25/2025 | Listed for sale | $320,000+128.6%$134/sqft |
Source: | ||
| 10/13/2020 | Sold | $140,000-9.7%$59/sqft |
Source: Public Record Report a problem | ||
Public tax history
| Year | Property taxes | Tax assessment |
|---|---|---|
| 2025 | -- | $208,500 +5.3% |
| 2024 | $3,077 +4.9% | $197,967 +5.6% |
| 2023 | $2,932 +4.5% | $187,433 +6% |
Find assessor info on the county website
Neighborhood: 21911
Nearby schools
GreatSchools rating
- 4/10Rising Sun Elementary SchoolGrades: PK-5Distance: 1.2 mi
- 8/10Rising Sun Middle SchoolGrades: 6-8Distance: 0.4 mi
- 6/10Rising Sun High SchoolGrades: 9-12Distance: 4.8 mi
Schools provided by the listing agent
- Elementary: Rising Sun
- Middle: Rising Sun
- High: Rising Sun
- District: Cecil County Public Schools
Source: Bright MLS. This data may not be complete. We recommend contacting the local school district to confirm school assignments for this home.
Get a cash offer in 3 minutes
Find out how much your home could sell for in as little as 3 minutes with a no-obligation cash offer.
Estimated market value
$331,600

