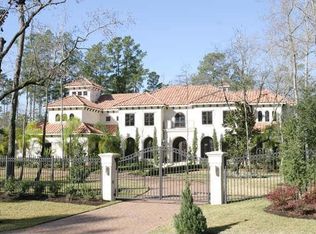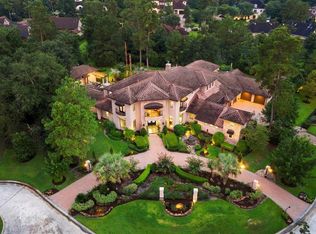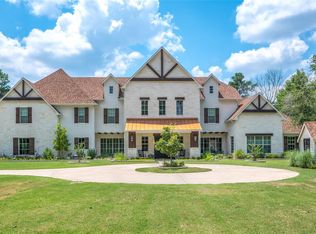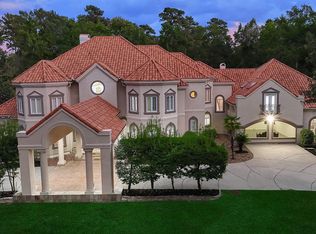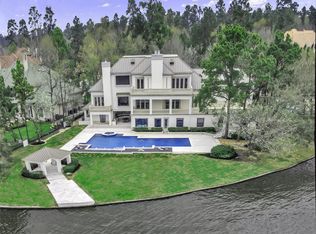Exquisite custom home overlooking the 2nd Fairway of the Jack Nicklaus Golf Course in 24 hour guard gated Carlton Woods! Located on a 1.47 acre lot with a serene pond in front and golf course views in back, this home offers a stunning Austin stone exterior, 5 car garage (1 oversized for an RV) + porte-cochere, gated circular driveway, covered front porch, gorgeous hardwood flooring and designer light fixtures, detailed trim work, an elevator, 3 gas log fireplaces and 1 wood burning, wine room, guest quarters with kitchenette, and large windows that frame golf course and water views throughout. Study with wood beam ceiling and shelving w/library ladder; open concept kitchen/breakfast/family rooms; both formals; owner's retreat down; 5 bedrooms, game room, study nook and wraparound balcony up; 3rd floor features a media room, 2 additional bedrooms and living area; sun room opens to a fabulous backyard with sparkling pool and spa with waterfalls, shade trees and tons of room to play!
For sale
$3,500,000
15 Netherfield Way, Spring, TX 77382
9beds
13,244sqft
Est.:
Single Family Residence
Built in 2007
1.48 Acres Lot
$3,236,100 Zestimate®
$264/sqft
$354/mo HOA
What's special
Wraparound balcony upShade treesGorgeous hardwood flooringGuest quarters with kitchenetteWine roomStudy nookGame room
- 39 days |
- 1,606 |
- 50 |
Zillow last checked: 8 hours ago
Listing updated: December 22, 2025 at 08:10am
Listed by:
Michael Seder TREC #0421100 832-381-8424,
eXp Realty LLC
Source: HAR,MLS#: 15216330
Tour with a local agent
Facts & features
Interior
Bedrooms & bathrooms
- Bedrooms: 9
- Bathrooms: 11
- Full bathrooms: 10
- 1/2 bathrooms: 1
Rooms
- Room types: Family Room, Garage Apartment, Media Room, Quarters/Guest House, Utility Room, Wine Room
Primary bathroom
- Features: Half Bath, Primary Bath: Double Sinks, Primary Bath: Separate Shower, Primary Bath: Soaking Tub, Secondary Bath(s): Tub/Shower Combo, Vanity Area
Kitchen
- Features: Breakfast Bar, Kitchen Island, Kitchen open to Family Room, Under Cabinet Lighting, Walk-in Pantry
Heating
- Natural Gas
Cooling
- Ceiling Fan(s), Electric
Appliances
- Included: ENERGY STAR Qualified Appliances, Disposal, Ice Maker, Refrigerator, Double Oven, Gas Oven, Microwave, Gas Cooktop, Dishwasher
- Laundry: Electric Dryer Hookup, Gas Dryer Hookup, Washer Hookup
Features
- 2 Staircases, Balcony, Crown Molding, Elevator, High Ceilings, Primary Bed - 1st Floor, Sitting Area, Walk-In Closet(s)
- Flooring: Terrazzo, Tile, Travertine, Wood
- Doors: Insulated Doors
- Windows: Insulated/Low-E windows, Window Coverings
- Number of fireplaces: 3
- Fireplace features: Gas, Wood Burning
Interior area
- Total structure area: 13,244
- Total interior livable area: 13,244 sqft
Video & virtual tour
Property
Parking
- Total spaces: 6
- Parking features: Attached, Oversized, Attached & Detached
- Attached garage spaces: 5
- Carport spaces: 1
- Covered spaces: 6
Features
- Stories: 3
- Patio & porch: Covered, Patio/Deck, Porch, Screened
- Exterior features: Balcony, Outdoor Kitchen, Sprinkler System
- Has private pool: Yes
- Pool features: Gunite, Heated, In Ground
- Has spa: Yes
- Spa features: Spa/Hot Tub
- Fencing: Back Yard,Full
Lot
- Size: 1.48 Acres
- Features: Back Yard, Cul-De-Sac, On Golf Course, 1 Up to 2 Acres
Details
- Parcel number: 96000700400
Construction
Type & style
- Home type: SingleFamily
- Architectural style: Traditional
- Property subtype: Single Family Residence
Materials
- Stone
- Foundation: Slab
- Roof: Composition
Condition
- New construction: No
- Year built: 2007
Utilities & green energy
- Water: Water District
Green energy
- Green verification: ENERGY STAR Certified Homes
- Energy efficient items: Thermostat, HVAC, Other Energy Features
Community & HOA
Community
- Subdivision: Carlton Woods
HOA
- Has HOA: Yes
- HOA fee: $4,250 annually
Location
- Region: Spring
Financial & listing details
- Price per square foot: $264/sqft
- Tax assessed value: $3,200,000
- Annual tax amount: $67,075
- Date on market: 12/15/2025
- Listing terms: Cash,Conventional
- Exclusions: See Exclusions List Attached
- Ownership: Full Ownership
- Road surface type: Concrete, Curbs, Gutters
Estimated market value
$3,236,100
$3.07M - $3.40M
$22,511/mo
Price history
Price history
| Date | Event | Price |
|---|---|---|
| 9/11/2024 | Listed for sale | $3,500,000-2.8%$264/sqft |
Source: | ||
| 7/1/2024 | Listing removed | -- |
Source: | ||
| 8/15/2023 | Price change | $3,600,000-3.4%$272/sqft |
Source: | ||
| 11/15/2022 | Listed for sale | $3,725,000$281/sqft |
Source: | ||
| 11/2/2022 | Listing removed | -- |
Source: | ||
Public tax history
Public tax history
| Year | Property taxes | Tax assessment |
|---|---|---|
| 2025 | -- | $3,200,000 -11.8% |
| 2024 | $55,599 +9.9% | $3,630,000 +10% |
| 2023 | $50,613 | $3,300,000 +2.2% |
Find assessor info on the county website
BuyAbility℠ payment
Est. payment
$23,686/mo
Principal & interest
$17324
Property taxes
$4783
Other costs
$1579
Climate risks
Neighborhood: Sterling Ridge
Nearby schools
GreatSchools rating
- 10/10Tough Elementary SchoolGrades: PK-6Distance: 1.6 mi
- 8/10Mccullough Junior High SchoolGrades: 7-8Distance: 3.8 mi
- 8/10The Woodlands High SchoolGrades: 9-12Distance: 2.5 mi
Schools provided by the listing agent
- Elementary: Tough Elementary School
- Middle: Mccullough Junior High School
- High: The Woodlands High School
Source: HAR. This data may not be complete. We recommend contacting the local school district to confirm school assignments for this home.
