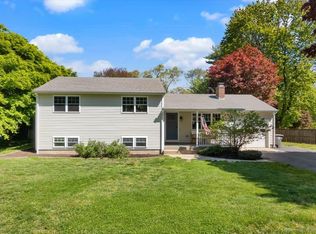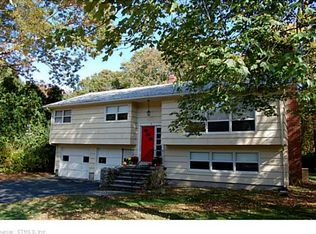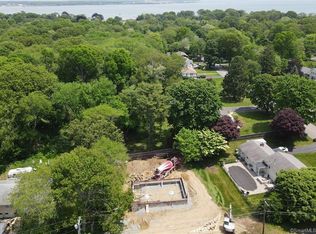Sold for $610,000 on 05/05/23
$610,000
15 Old Black Point Road, East Lyme, CT 06357
5beds
2,536sqft
Single Family Residence
Built in 1957
0.73 Acres Lot
$708,800 Zestimate®
$241/sqft
$4,039 Estimated rent
Home value
$708,800
$666,000 - $758,000
$4,039/mo
Zestimate® history
Loading...
Owner options
Explore your selling options
What's special
Welcome to 15 Old Black Point Road in Ninatic.This updated, move in ready, split level home has so much to offer, prepare to be wowed! Inside this mid century home you will be greeted by a light filled combination living dining room with a cozy wood burning fireplace. The main level features an updated kitchen with maple cabinets, stainless steel appliances and granite counters. From the kitchen you can step down to a sunken sunroom with a fireplace and sliders to a private patio. The upper level features 3 bedrooms and a newly remodeled full bathroom. The lower level features a mechanical utility/ laundry room additional bedroom, updated full bath and flexible den/ exercise/ office space with exterior access. There is an additional private living space over the garage which has a private entrance from a deck and full bathroom - a perfect flex space for guests or an office. A new Weil McLain boiler and complete new roof with warranty are just some of the updates that have just been completed. Located just over a 1/2 mile to Niantic Bay Yacht Club and approx. 1 mile to McCook's Beach, be prepared to take advantage of all that living in Niantic by the Bay has to offer!
Zillow last checked: 8 hours ago
Listing updated: May 05, 2023 at 12:51pm
Listed by:
THE A TEAM OF WILLIAM PITT SOTHEBY'S INTERNATIONAL REALTY,
Liz Squillacote 860-922-7017,
William Pitt Sotheby's Int'l 860-434-2400
Bought with:
Stanley J. Martone, REB.0794166
Calcagni Real Estate
Source: Smart MLS,MLS#: 170556497
Facts & features
Interior
Bedrooms & bathrooms
- Bedrooms: 5
- Bathrooms: 3
- Full bathrooms: 3
Primary bedroom
- Features: Cathedral Ceiling(s), Ceiling Fan(s), Hardwood Floor, Skylight
- Level: Upper
Bedroom
- Level: Upper
Bedroom
- Level: Upper
Bedroom
- Level: Lower
Bathroom
- Level: Upper
Bathroom
- Level: Lower
Den
- Level: Lower
Kitchen
- Features: Granite Counters, Hardwood Floor, Remodeled
- Level: Main
Living room
- Features: Ceiling Fan(s), Combination Liv/Din Rm, Fireplace, Hardwood Floor
- Level: Main
Other
- Features: Balcony/Deck, Combination Liv/Din Rm
- Level: Other
Sun room
- Features: Fireplace, Hardwood Floor, Slate Floor, Sliders
- Level: Main
Heating
- Baseboard, Hot Water, Electric, Oil
Cooling
- Ceiling Fan(s)
Appliances
- Included: Electric Range, Range Hood, Refrigerator, Dishwasher, Washer, Dryer, Water Heater
- Laundry: Lower Level
Features
- Basement: Full,Partially Finished,Heated,Interior Entry,Walk-Out Access,Liveable Space
- Number of fireplaces: 2
Interior area
- Total structure area: 2,536
- Total interior livable area: 2,536 sqft
- Finished area above ground: 2,032
- Finished area below ground: 504
Property
Parking
- Total spaces: 2
- Parking features: Attached, Paved, Driveway, Private, Asphalt
- Attached garage spaces: 2
- Has uncovered spaces: Yes
Features
- Levels: Multi/Split
- Patio & porch: Deck, Patio
- Exterior features: Garden, Rain Gutters
- Waterfront features: Walk to Water
Lot
- Size: 0.73 Acres
- Features: Level
Details
- Parcel number: 1465879
- Zoning: R12
Construction
Type & style
- Home type: SingleFamily
- Architectural style: Split Level
- Property subtype: Single Family Residence
Materials
- Wood Siding
- Foundation: Block
- Roof: Asphalt
Condition
- New construction: No
- Year built: 1957
Utilities & green energy
- Sewer: Public Sewer
- Water: Public
Green energy
- Energy efficient items: Thermostat
Community & neighborhood
Community
- Community features: Park
Location
- Region: Niantic
- Subdivision: Niantic
Price history
| Date | Event | Price |
|---|---|---|
| 5/5/2023 | Sold | $610,000-2.4%$241/sqft |
Source: | ||
| 4/28/2023 | Contingent | $625,000$246/sqft |
Source: | ||
| 3/17/2023 | Listed for sale | $625,000+16.6%$246/sqft |
Source: | ||
| 9/26/2022 | Sold | $535,900-4.3%$211/sqft |
Source: | ||
| 8/28/2022 | Contingent | $559,900$221/sqft |
Source: | ||
Public tax history
| Year | Property taxes | Tax assessment |
|---|---|---|
| 2025 | $8,215 +6.3% | $293,300 |
| 2024 | $7,728 +16.9% | $293,300 +10.4% |
| 2023 | $6,608 +4.4% | $265,580 |
Find assessor info on the county website
Neighborhood: Niantic
Nearby schools
GreatSchools rating
- 9/10Niantic Center SchoolGrades: K-4Distance: 1 mi
- 8/10East Lyme Middle SchoolGrades: 5-8Distance: 2.8 mi
- 9/10East Lyme High SchoolGrades: 9-12Distance: 3.9 mi
Schools provided by the listing agent
- Middle: East Lyme
- High: East Lyme
Source: Smart MLS. This data may not be complete. We recommend contacting the local school district to confirm school assignments for this home.

Get pre-qualified for a loan
At Zillow Home Loans, we can pre-qualify you in as little as 5 minutes with no impact to your credit score.An equal housing lender. NMLS #10287.
Sell for more on Zillow
Get a free Zillow Showcase℠ listing and you could sell for .
$708,800
2% more+ $14,176
With Zillow Showcase(estimated)
$722,976

