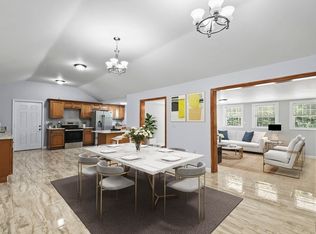Just in time for spring flowers and warmer weather. This beautifully maintained home is nestled on a private lot with stunning landscaping, irrigation systems and an inground pool. Impressed with the outside, the inside is as welcoming. With new hardwoods throughout the first floor, this property has an open concept with great space for entertaining. From the kitchen, continue into the front to back sun filled living room with a wood burning stove. Looking to step outside, the large slider in the living room with bring you to a multi level deck with a patio. The first floor also boast an updated 1/2 bathroom with a conveniently located laundry area. The second floor features a large master bedroom with double closets, 2 additional bedrooms and an updated full bathroom. Conveniently located minutes from Indian Ranch, Webster Lake, Douglas State Forest, Rt. 16, and Rt. 395. J
This property is off market, which means it's not currently listed for sale or rent on Zillow. This may be different from what's available on other websites or public sources.
