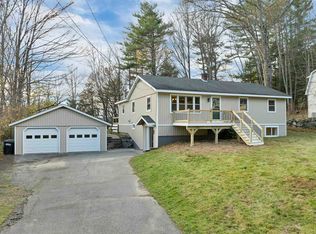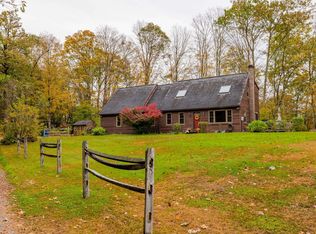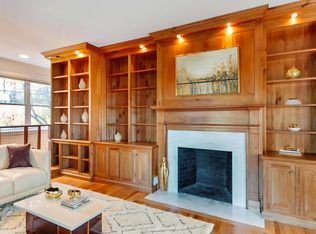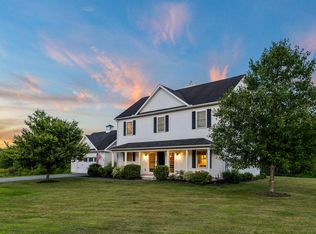This home must be seen to appreciate. Conveniently located between Lebanon and West Lebanon on a 3.7+/- acre corner lot is this 21 room, 5 bedroom, 2.5 bath home with older charm and updated areas. The kitchen features a center island and stainless steel counter tops, two separate dining areas, sitting room, spacious family room, primary bedroom w/bath, and additional rooms. The second floor has two stairways, central full bath, an open porch, four bedrooms, and additional rooms. This home could easily have an Accessory Dwelling Unit. In the basement is a large shop for woodworking or any other crafts or hobbies. Outside has 2 two car garages, in-ground pool and additional outbuildings. Don’t miss out on this amazing property. No showings on Saturdays
Active
Listed by:
Peter Roberts,
Roger J. Roberts Real Estate 603-667-7786
Price cut: $30K (9/30)
$769,000
15 Old Pine Tree Cemetery Road, Lebanon, NH 03784
5beds
4,363sqft
Est.:
Single Family Residence
Built in 1910
3.7 Acres Lot
$755,800 Zestimate®
$176/sqft
$-- HOA
What's special
In-ground poolUpdated areasOpen porchStainless steel counter topsAdditional outbuildingsOlder charmCorner lot
- 178 days |
- 405 |
- 7 |
Zillow last checked: 8 hours ago
Listing updated: November 06, 2025 at 08:45am
Listed by:
Peter Roberts,
Roger J. Roberts Real Estate 603-667-7786
Source: PrimeMLS,MLS#: 5048048
Tour with a local agent
Facts & features
Interior
Bedrooms & bathrooms
- Bedrooms: 5
- Bathrooms: 3
- Full bathrooms: 1
- 3/4 bathrooms: 1
- 1/2 bathrooms: 1
Heating
- Forced Air, Heat Pump
Cooling
- Other
Appliances
- Included: Dishwasher, Dryer, Electric Range, Refrigerator, Washer, Owned Water Heater
Features
- Dining Area, Kitchen Island
- Flooring: Hardwood, Slate/Stone, Tile
- Basement: Bulkhead,Concrete,Crawl Space,Full,Exterior Stairs,Interior Stairs,Interior Access,Exterior Entry,Interior Entry
- Has fireplace: Yes
- Fireplace features: Wood Burning
Interior area
- Total structure area: 6,743
- Total interior livable area: 4,363 sqft
- Finished area above ground: 4,363
- Finished area below ground: 0
Property
Parking
- Total spaces: 4
- Parking features: Gravel, Paved
- Garage spaces: 4
Features
- Levels: Two
- Stories: 2
- Patio & porch: Covered Porch, Enclosed Porch
- Exterior features: Deck
- Has private pool: Yes
- Pool features: In Ground
- Frontage length: Road frontage: 669
Lot
- Size: 3.7 Acres
- Features: Corner Lot, Level, Sloped, In Town
Details
- Additional structures: Outbuilding
- Parcel number: LBANM102B57L
- Zoning description: R3
Construction
Type & style
- Home type: SingleFamily
- Architectural style: New Englander
- Property subtype: Single Family Residence
Materials
- Wood Frame, Brick Exterior, Combination Exterior
- Foundation: Concrete
- Roof: Standing Seam
Condition
- New construction: No
- Year built: 1910
Utilities & green energy
- Electric: 200+ Amp Service, Circuit Breakers
- Sewer: Private Sewer
- Utilities for property: Phone, Cable
Community & HOA
Location
- Region: West Lebanon
Financial & listing details
- Price per square foot: $176/sqft
- Tax assessed value: $812,815
- Annual tax amount: $18,307
- Date on market: 6/23/2025
- Road surface type: Paved
Estimated market value
$755,800
$718,000 - $794,000
$4,465/mo
Price history
Price history
| Date | Event | Price |
|---|---|---|
| 9/30/2025 | Price change | $769,000-3.8%$176/sqft |
Source: | ||
| 7/10/2025 | Price change | $799,000-6%$183/sqft |
Source: | ||
| 6/23/2025 | Listed for sale | $850,000+241.4%$195/sqft |
Source: | ||
| 5/1/2011 | Listing removed | $249,000$57/sqft |
Source: Lang McLaughry Spera Real Estate #4051657 Report a problem | ||
| 4/29/2011 | Listed for sale | $249,000$57/sqft |
Source: Lang McLaughry Spera Real Estate #4051657 Report a problem | ||
Public tax history
Public tax history
| Year | Property taxes | Tax assessment |
|---|---|---|
| 2023 | $17,173 +5.4% | $707,300 |
| 2022 | $16,296 +40.2% | $707,300 +84.8% |
| 2021 | $11,626 | $382,800 |
Find assessor info on the county website
BuyAbility℠ payment
Est. payment
$4,264/mo
Principal & interest
$2982
Property taxes
$1013
Home insurance
$269
Climate risks
Neighborhood: 03784
Nearby schools
GreatSchools rating
- 5/10Lebanon Middle SchoolGrades: 5-8Distance: 3.5 mi
- 7/10Lebanon High SchoolGrades: 9-12Distance: 2.7 mi
- 7/10Mt. Lebanon SchoolGrades: PK-4Distance: 0.9 mi
Schools provided by the listing agent
- Elementary: Mount Lebanon School
- Middle: Lebanon Middle School
- High: Lebanon High School
- District: Lebanon Sch District SAU #88
Source: PrimeMLS. This data may not be complete. We recommend contacting the local school district to confirm school assignments for this home.
- Loading
- Loading



