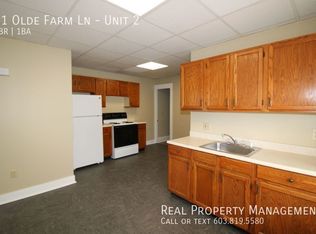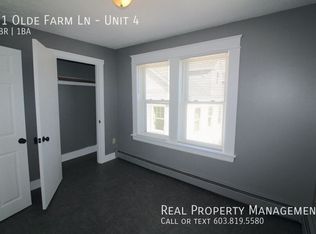Closed
Listed by:
Cameron Avery,
KW Coastal and Lakes & Mountains Realty 603-610-8500
Bought with: LAER Realty Partners/Chelmsford
$240,000
15 Olde Farm Lane, Rochester, NH 03867
2beds
798sqft
Single Family Residence
Built in 1965
5,663 Square Feet Lot
$287,500 Zestimate®
$301/sqft
$2,067 Estimated rent
Home value
$287,500
$273,000 - $302,000
$2,067/mo
Zestimate® history
Loading...
Owner options
Explore your selling options
What's special
Charming, affordable, and centrally located to all that the Seacoast has to offer, this in town Rochester home is sure to impress! Located on a level fenced in lot that is perfect for pets or children, this two bedroom New Englander has seen many recent upgrades include new vinyl flooring and a new propane furnace. Walking into the home you are greeted with a nice three season breezeway that makes the perfect place to put your belongings and enjoy your coffee, or even set up a table and have your meals in the summertime. Passing through, you step into a lovely open concept kitchen and living space, that is accented with beautiful historic New England beams which makes this home truly unique. There is also a pantry closet, and full bathroom on the first floor, as well as a pellet stove if you are looking to heat the home with a secondary source of heat. Heading upstairs you have two nice sized bedrooms. Don't let the square footage fool you, this home feels much larger inside and is centrally located within walking distance of downtown Rochester, and it's only a 30 minute drive to Portsmouth NH. Schedule your showing today!
Zillow last checked: 8 hours ago
Listing updated: August 31, 2023 at 12:58pm
Listed by:
Cameron Avery,
KW Coastal and Lakes & Mountains Realty 603-610-8500
Bought with:
Daniel Capra
LAER Realty Partners/Chelmsford
Source: PrimeMLS,MLS#: 4961187
Facts & features
Interior
Bedrooms & bathrooms
- Bedrooms: 2
- Bathrooms: 1
- Full bathrooms: 1
Heating
- Propane, Pellet Stove, Forced Air, Pellet Furnace
Cooling
- None
Appliances
- Included: Refrigerator, Gas Stove, Electric Water Heater
- Laundry: In Basement
Features
- Flooring: Carpet, Vinyl
- Basement: Full,Unfinished,Walk-Up Access
Interior area
- Total structure area: 1,254
- Total interior livable area: 798 sqft
- Finished area above ground: 798
- Finished area below ground: 0
Property
Parking
- Parking features: Gravel, Driveway
- Has uncovered spaces: Yes
Features
- Levels: Two
- Stories: 2
Lot
- Size: 5,663 sqft
- Features: City Lot, Level
Details
- Parcel number: RCHEM0120B0017L0000
- Zoning description: R1
Construction
Type & style
- Home type: SingleFamily
- Architectural style: New Englander
- Property subtype: Single Family Residence
Materials
- Wood Frame, Vinyl Siding
- Foundation: Block, Concrete
- Roof: Asphalt Shingle
Condition
- New construction: No
- Year built: 1965
Utilities & green energy
- Electric: 100 Amp Service, Circuit Breakers
- Sewer: Public Sewer
Community & neighborhood
Location
- Region: Rochester
Price history
| Date | Event | Price |
|---|---|---|
| 8/31/2023 | Sold | $240,000+0%$301/sqft |
Source: | ||
| 7/13/2023 | Listed for sale | $239,900+80.4%$301/sqft |
Source: | ||
| 11/8/2019 | Sold | $133,000-0.7%$167/sqft |
Source: | ||
| 9/20/2019 | Listed for sale | $134,000+16.5%$168/sqft |
Source: BHG Masiello Dover #4777661 Report a problem | ||
| 12/8/2008 | Sold | $115,000$144/sqft |
Source: Public Record Report a problem | ||
Public tax history
| Year | Property taxes | Tax assessment |
|---|---|---|
| 2024 | $3,628 +1.7% | $244,300 +76.3% |
| 2023 | $3,568 +1.8% | $138,600 |
| 2022 | $3,504 +2.6% | $138,600 |
Find assessor info on the county website
Neighborhood: 03867
Nearby schools
GreatSchools rating
- 7/10School Street SchoolGrades: K-4Distance: 0.2 mi
- 3/10Rochester Middle SchoolGrades: 6-8Distance: 1.3 mi
- 5/10Spaulding High SchoolGrades: 9-12Distance: 0.6 mi
Schools provided by the listing agent
- District: Rochester School District
Source: PrimeMLS. This data may not be complete. We recommend contacting the local school district to confirm school assignments for this home.
Get pre-qualified for a loan
At Zillow Home Loans, we can pre-qualify you in as little as 5 minutes with no impact to your credit score.An equal housing lender. NMLS #10287.

