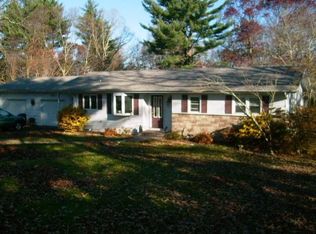Sold for $309,000 on 04/21/23
$309,000
15 Overlook Road, Ledyard, CT 06335
3beds
1,400sqft
Single Family Residence
Built in 1960
1.76 Acres Lot
$367,500 Zestimate®
$221/sqft
$2,732 Estimated rent
Home value
$367,500
$349,000 - $386,000
$2,732/mo
Zestimate® history
Loading...
Owner options
Explore your selling options
What's special
Lovely setting for this 3 bedroom embankment ranch. Hardwood floors throughout most of the first floor. Two beautiful fireplaces offering cozy spaces for both the main floor living room and the lower level family room. The primary bedroom on the main floor has it's own bathroom with walk-in stall shower. The lower level offers a large family room with built-in storage and bookcases. This space would be ideal for someone working from home or looking for a spot to home-school! The deck overlooks the backyard and woods. The garage is deep enough to park 2 cars (tandem). Removing the wall-to-wall carpeting and adding a fresh coat of paint will really make this home shine. Many big upgrades include: roof (less than 8 years), siding (less than 10 years), gutters (less than 2 years), luxury vinyl plank flooring on lower level (less than 4 years), new insulation (less than 5 years), gutters & downspouts (less than 2 years), many new interior & exterior doors (less than 4 years). Subject to probate approval.
Zillow last checked: 8 hours ago
Listing updated: April 24, 2023 at 10:50am
Listed by:
Joan M. Casey 860-941-2498,
RE/MAX Legends 860-451-8000,
Susan Barnhouser 860-908-5905,
RE/MAX Legends
Bought with:
Sharon L. Stokland, RES.0821377
List N Show LLC
Source: Smart MLS,MLS#: 170553834
Facts & features
Interior
Bedrooms & bathrooms
- Bedrooms: 3
- Bathrooms: 2
- Full bathrooms: 2
Primary bedroom
- Features: Full Bath, Hardwood Floor, Stall Shower
- Level: Main
- Area: 149.5 Square Feet
- Dimensions: 11.5 x 13
Bedroom
- Features: Hardwood Floor
- Level: Main
- Area: 121 Square Feet
- Dimensions: 11 x 11
Bedroom
- Features: Hardwood Floor
- Level: Main
- Area: 104.5 Square Feet
- Dimensions: 9.5 x 11
Bathroom
- Features: Tub w/Shower
- Level: Main
Dining room
- Features: Hardwood Floor
- Level: Main
- Area: 143 Square Feet
- Dimensions: 11 x 13
Family room
- Features: Bookcases, Built-in Features, Fireplace, Vinyl Floor
- Level: Lower
- Area: 299 Square Feet
- Dimensions: 11.5 x 26
Kitchen
- Features: Built-in Features, Pantry, Vinyl Floor
- Level: Main
- Area: 144 Square Feet
- Dimensions: 12 x 12
Living room
- Features: Fireplace, Hardwood Floor
- Level: Main
- Area: 260 Square Feet
- Dimensions: 13 x 20
Other
- Features: Vinyl Floor
- Level: Lower
- Area: 84.5 Square Feet
- Dimensions: 6.5 x 13
Heating
- Baseboard, Hot Water, Oil
Cooling
- None
Appliances
- Included: Oven/Range, Microwave, Refrigerator, Dishwasher, Washer, Dryer, Water Heater
- Laundry: Lower Level
Features
- Basement: Full,Partially Finished,Heated,Garage Access
- Attic: Access Via Hatch
- Number of fireplaces: 2
Interior area
- Total structure area: 1,400
- Total interior livable area: 1,400 sqft
- Finished area above ground: 1,400
Property
Parking
- Total spaces: 2
- Parking features: Attached, Garage Door Opener, Paved
- Attached garage spaces: 2
- Has uncovered spaces: Yes
Features
- Patio & porch: Deck
- Exterior features: Rain Gutters
Lot
- Size: 1.76 Acres
- Features: Level, Sloped
Details
- Parcel number: 1510072
- Zoning: R40
Construction
Type & style
- Home type: SingleFamily
- Architectural style: Ranch
- Property subtype: Single Family Residence
Materials
- Cedar, Wood Siding
- Foundation: Concrete Perimeter
- Roof: Asphalt
Condition
- New construction: No
- Year built: 1960
Utilities & green energy
- Sewer: Septic Tank
- Water: Public
Community & neighborhood
Community
- Community features: Golf, Library, Medical Facilities, Shopping/Mall
Location
- Region: Gales Ferry
- Subdivision: Gales Ferry
Price history
| Date | Event | Price |
|---|---|---|
| 4/21/2023 | Sold | $309,000+1.3%$221/sqft |
Source: | ||
| 3/6/2023 | Contingent | $305,000$218/sqft |
Source: | ||
| 3/4/2023 | Listed for sale | $305,000$218/sqft |
Source: | ||
Public tax history
| Year | Property taxes | Tax assessment |
|---|---|---|
| 2025 | $5,927 +7.8% | $156,100 |
| 2024 | $5,496 +1.9% | $156,100 |
| 2023 | $5,395 +2.2% | $156,100 |
Find assessor info on the county website
Neighborhood: 06335
Nearby schools
GreatSchools rating
- NAGales Ferry SchoolGrades: K-2Distance: 0.5 mi
- 4/10Ledyard Middle SchoolGrades: 6-8Distance: 0.4 mi
- 5/10Ledyard High SchoolGrades: 9-12Distance: 3.6 mi

Get pre-qualified for a loan
At Zillow Home Loans, we can pre-qualify you in as little as 5 minutes with no impact to your credit score.An equal housing lender. NMLS #10287.
Sell for more on Zillow
Get a free Zillow Showcase℠ listing and you could sell for .
$367,500
2% more+ $7,350
With Zillow Showcase(estimated)
$374,850