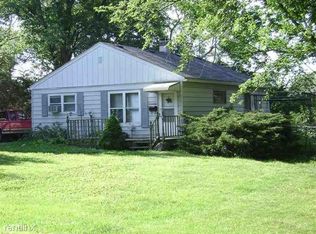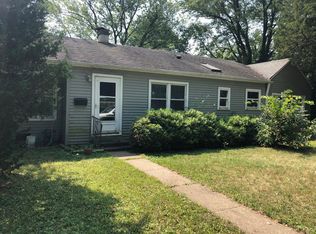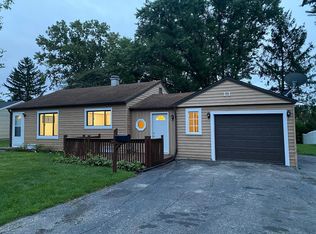Closed
$340,000
15 Pamela Rd, Lake Zurich, IL 60047
2beds
1,652sqft
Single Family Residence
Built in 1951
9,478.66 Square Feet Lot
$351,800 Zestimate®
$206/sqft
$2,654 Estimated rent
Home value
$351,800
$320,000 - $387,000
$2,654/mo
Zestimate® history
Loading...
Owner options
Explore your selling options
What's special
Welcome to 15 Pamela Rd. in the beautiful community of Lake Zurich, IL. This recently updated home offers so much new with a refreshed open floor plan! This updated home offers two bedrooms and two fully updated bathrooms. The expansive primary suite offers skylights, multiple windows and two sliders to easily enjoy the expansive yard. Located within the primary suite you will find a large updated bathroom with dual sinks and a roomy glass enclosed walk-in shower. The second bedroom has been updated with new flooring and fresh paint. Conveniently located to the second bedroom you will find the tastefully updated full bathroom. Enjoy cooking while entertaining? The kitchen is centrally located to the open living and dining space, making entertaining enjoyable. The expansive yard and large deck complete this beautifully updated home. Just blocks from downtown Lake Zurich you'll enjoy beautiful sunsets on the beach and close proximity to shopping, transportation, and all the area has to offer. Hurry, this one won't last long! ***MULTIPLE OFFERS RECEIVED. ALL OFFERS MUST BE RECEIVED BY 7pm MONDAY APRIL 7th***
Zillow last checked: 8 hours ago
Listing updated: May 22, 2025 at 01:01am
Listing courtesy of:
Mary Tolford 847-726-2100,
Baird & Warner
Bought with:
Benjamin Opsahl
RE/MAX At Home
Source: MRED as distributed by MLS GRID,MLS#: 12298026
Facts & features
Interior
Bedrooms & bathrooms
- Bedrooms: 2
- Bathrooms: 2
- Full bathrooms: 2
Primary bedroom
- Features: Flooring (Wood Laminate), Window Treatments (Skylight(s)), Bathroom (Full, Double Sink)
- Level: Main
- Area: 345 Square Feet
- Dimensions: 23X15
Bedroom 2
- Features: Flooring (Wood Laminate)
- Level: Main
- Area: 104 Square Feet
- Dimensions: 13X8
Dining room
- Features: Flooring (Wood Laminate), Window Treatments (Blinds)
- Level: Main
- Area: 143 Square Feet
- Dimensions: 13X11
Kitchen
- Features: Flooring (Wood Laminate)
- Level: Main
- Area: 156 Square Feet
- Dimensions: 13X12
Living room
- Features: Flooring (Wood Laminate), Window Treatments (Blinds)
- Level: Main
- Area: 240 Square Feet
- Dimensions: 16X15
Heating
- Natural Gas
Cooling
- Central Air
Appliances
- Laundry: Main Level, Gas Dryer Hookup, In Kitchen
Features
- Cathedral Ceiling(s), 1st Floor Bedroom, 1st Floor Full Bath, Walk-In Closet(s), Open Floorplan
- Windows: Skylight(s)
- Basement: Crawl Space
- Number of fireplaces: 1
- Fireplace features: Gas Log, Master Bedroom
Interior area
- Total structure area: 0
- Total interior livable area: 1,652 sqft
Property
Parking
- Total spaces: 1
- Parking features: Asphalt, Garage Door Opener, On Site, Garage Owned, Attached, Garage
- Attached garage spaces: 1
- Has uncovered spaces: Yes
Accessibility
- Accessibility features: No Disability Access
Features
- Stories: 1
- Patio & porch: Deck
Lot
- Size: 9,478 sqft
- Dimensions: 75X130.8X75X130.7
Details
- Additional structures: Shed(s)
- Parcel number: 14182160100000
- Special conditions: None
Construction
Type & style
- Home type: SingleFamily
- Architectural style: Ranch
- Property subtype: Single Family Residence
Materials
- Cedar
- Foundation: Concrete Perimeter
- Roof: Asphalt
Condition
- New construction: No
- Year built: 1951
- Major remodel year: 2022
Utilities & green energy
- Sewer: Public Sewer
- Water: Public
Community & neighborhood
Location
- Region: Lake Zurich
Other
Other facts
- Listing terms: Conventional
- Ownership: Fee Simple
Price history
| Date | Event | Price |
|---|---|---|
| 5/20/2025 | Sold | $340,000+9.7%$206/sqft |
Source: | ||
| 4/8/2025 | Contingent | $310,000$188/sqft |
Source: | ||
| 4/1/2025 | Listed for sale | $310,000+37.8%$188/sqft |
Source: | ||
| 4/29/2019 | Sold | $225,000-4.3%$136/sqft |
Source: | ||
| 3/17/2019 | Pending sale | $235,000$142/sqft |
Source: RE/MAX AT HOME #10308668 Report a problem | ||
Public tax history
| Year | Property taxes | Tax assessment |
|---|---|---|
| 2023 | $6,797 +17.6% | $102,828 +8.9% |
| 2022 | $5,780 +3.7% | $94,403 +18.9% |
| 2021 | $5,575 +1.8% | $79,368 +2.6% |
Find assessor info on the county website
Neighborhood: 60047
Nearby schools
GreatSchools rating
- 9/10Seth Paine Elementary SchoolGrades: K-5Distance: 0.6 mi
- 8/10Lake Zurich Middle - N CampusGrades: 6-8Distance: 1.6 mi
- 10/10Lake Zurich High SchoolGrades: 9-12Distance: 1.2 mi
Schools provided by the listing agent
- Elementary: Seth Paine Elementary School
- Middle: Lake Zurich Middle - N Campus
- High: Lake Zurich High School
- District: 95
Source: MRED as distributed by MLS GRID. This data may not be complete. We recommend contacting the local school district to confirm school assignments for this home.
Get a cash offer in 3 minutes
Find out how much your home could sell for in as little as 3 minutes with a no-obligation cash offer.
Estimated market value
$351,800


