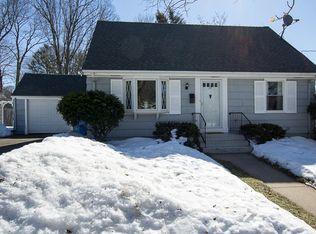Truly a special home! This 3 bedroom, 1 bath cape has so much to offer...and it's not your typical cape! An amazing living room with fireplace was added a while back and it has lots of windows that overlook a lovely manicured yard. There is also a first floor bedroom, dining room and spacious eat in kitchen. Upstairs offers 2 additional bedrooms - both good sized. The lower level is finished and is a great place for kicking back! You will ABSOLUTELY love the screened in porch, which is attached to the garage! It's the perfect spot to relax with a cold beverage. There is a new paver patio as well! Large shed with electricity which can be your "she" shed or your "he" shed! BUT HERE IS THE ICING ON THE CAKE, SELLER JUST INSTALLED A NEW HIGH EFFICIENCY GAS FURNACE AND CENTRAL AIR SYSTEM. This home is just darling and will not last. Come see - you will be glad that you did!!
This property is off market, which means it's not currently listed for sale or rent on Zillow. This may be different from what's available on other websites or public sources.

