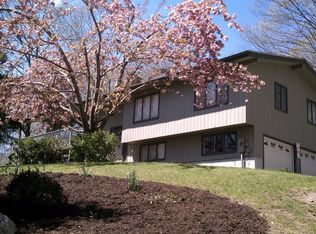You found IT! A polished, updated, clean, well-maintained, ready to move-in home in a lovely neighborhood close to major commute arteries, restaurants, parks. 3-4 bedroom, 2 bath home, lovingly maintained, updated, and improved! Stunning modern eat-in kitchen w/cherry cabinetry, stainless appliances, granite counters, breakfast bar, beautiful tiled backsplash, and low-maintenance floors! Lots of storage and workspace for the Chef in the house! French doors lead to completely rebuilt deck (2019) leading to inground pool w/large pool shed in serene setting! The pool is closed, but has newer filter system (2017), and new cover (2018), as well as an automatic robotic cleaner so you can sit back and relax! Summer may be over, but C/A will be there for you next year! Wood floors in bedrooms on main level, low-maintenance floors in kitchen, and brand new carpeting (2019) in LR and lower level! LL offers versatile space w/family room w/fireplace for cozying up on a cold night, plus a bath w/stall shower and additional guest room - could be great office space, exercise room, or alternate Master BR Suite. Newer septic tank (2014) was sized up at installation allowing for possible future expansion. The current owners just installed new windows throughout (2019)! The electrical panel was moved and upgraded to 200 amp (2016). New Architectural shingle roof and gutters! Bonus storage in attic and workshop off garage w/work bench. 1 car garage w/auto opener and more storage shelving! Enjoy back yard and fire pit
This property is off market, which means it's not currently listed for sale or rent on Zillow. This may be different from what's available on other websites or public sources.
