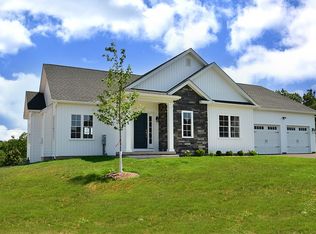Sold for $425,000 on 08/12/24
$425,000
15 Peterson Road, Vernon, CT 06066
4beds
1,888sqft
Single Family Residence
Built in 1945
0.83 Acres Lot
$475,000 Zestimate®
$225/sqft
$3,059 Estimated rent
Home value
$475,000
$413,000 - $546,000
$3,059/mo
Zestimate® history
Loading...
Owner options
Explore your selling options
What's special
Beautiful updated Cape in quiet neighborhood. Master suite with large walk in closet and separate master bathroom. Wide plank North American Cherry floors and tile throughout first floor. Updated stainless steel kitchen appliances and granite countertops. New roof installed as well as updated Anderson Windows throughout the home. Large deck on flat rectangular lot set up for entertaining. Located across the street from historic farm and walking distance from both primary and middle school. Fully fenced in gunite in-ground swimming pool and pool house with automated cleaning and chlorination system.
Zillow last checked: 8 hours ago
Listing updated: October 01, 2024 at 02:00am
Listed by:
David White 617-542-9300,
OwnerEntry.com 617-542-9300
Bought with:
Erin Anderson, RES.0810795
KW Legacy Partners
Source: Smart MLS,MLS#: 24019226
Facts & features
Interior
Bedrooms & bathrooms
- Bedrooms: 4
- Bathrooms: 3
- Full bathrooms: 3
Primary bedroom
- Level: Main
Bedroom
- Level: Upper
Bedroom
- Level: Upper
Bedroom
- Level: Upper
Dining room
- Level: Main
Living room
- Level: Main
Heating
- Hot Water, Oil
Cooling
- None
Appliances
- Included: Oven/Range, Refrigerator, Dishwasher, Disposal, Washer, Dryer, Water Heater
Features
- Doors: Storm Door(s)
- Basement: Full,Unfinished,Sump Pump,Interior Entry,Concrete
- Attic: None
- Has fireplace: No
Interior area
- Total structure area: 1,888
- Total interior livable area: 1,888 sqft
- Finished area above ground: 1,888
Property
Parking
- Total spaces: 2
- Parking features: Attached, Driveway, Garage Door Opener
- Attached garage spaces: 1
- Has uncovered spaces: Yes
Features
- Patio & porch: Deck
- Exterior features: Rain Gutters, Garden
- Has private pool: Yes
- Pool features: Gunite, In Ground
Lot
- Size: 0.83 Acres
- Features: Level
Details
- Additional structures: Cabana
- Parcel number: 1660987
- Zoning: R-27
Construction
Type & style
- Home type: SingleFamily
- Architectural style: Cape Cod
- Property subtype: Single Family Residence
Materials
- Vinyl Siding
- Foundation: Concrete Perimeter, Stone
- Roof: Asphalt,Fiberglass
Condition
- New construction: No
- Year built: 1945
Utilities & green energy
- Sewer: Public Sewer
- Water: Private
- Utilities for property: Cable Available
Green energy
- Energy efficient items: Thermostat, Doors
Community & neighborhood
Location
- Region: Vernon
Price history
| Date | Event | Price |
|---|---|---|
| 8/12/2024 | Sold | $425,000+12.1%$225/sqft |
Source: | ||
| 5/30/2024 | Pending sale | $379,000$201/sqft |
Source: | ||
| 5/20/2024 | Listed for sale | $379,000+144.5%$201/sqft |
Source: | ||
| 9/4/1990 | Sold | $155,000$82/sqft |
Source: Public Record Report a problem | ||
Public tax history
| Year | Property taxes | Tax assessment |
|---|---|---|
| 2025 | $6,268 +2.9% | $173,680 |
| 2024 | $6,094 +5.1% | $173,680 |
| 2023 | $5,799 | $173,680 |
Find assessor info on the county website
Neighborhood: 06066
Nearby schools
GreatSchools rating
- 7/10Center Road SchoolGrades: PK-5Distance: 0.1 mi
- 6/10Vernon Center Middle SchoolGrades: 6-8Distance: 0.2 mi
- 3/10Rockville High SchoolGrades: 9-12Distance: 1.2 mi
Schools provided by the listing agent
- Elementary: Center Road
- Middle: Vernon Center
- High: Rockville
Source: Smart MLS. This data may not be complete. We recommend contacting the local school district to confirm school assignments for this home.

Get pre-qualified for a loan
At Zillow Home Loans, we can pre-qualify you in as little as 5 minutes with no impact to your credit score.An equal housing lender. NMLS #10287.
Sell for more on Zillow
Get a free Zillow Showcase℠ listing and you could sell for .
$475,000
2% more+ $9,500
With Zillow Showcase(estimated)
$484,500