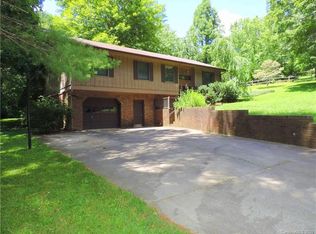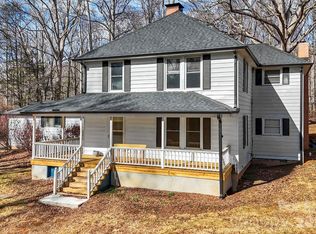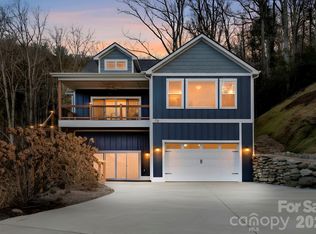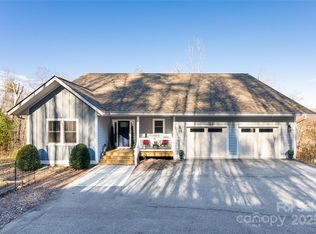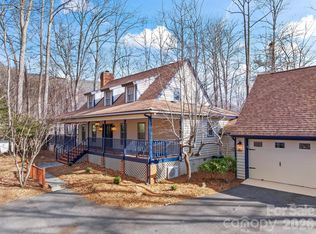Welcome to this stunning, fully renovated home in the coveted Cane Creek Valley. Set on just under an acre with beautiful mature landscaping, this 3,100+ sq ft home offers 3 bedrooms, 3 bathrooms, and a fully finished basement for versatile living. The main level features gorgeous engineered hardwood floors, an open and airy living/dining area, and a beautiful fireplace with wood stove. The completely reimagined and redesigned kitchen boasts brand-new appliances, cabinetry, quartz countertops, a beautiful wet bar with wine fridge, and modern finishes. The spacious main level primary suite offers a luxurious ensuite bath and walk-in closet, and desirable separation from two additional main-level bedrooms on opposite end of the home. The beautifully finished lower level provides abundant living space, a beautifully finished full bathroom, and ample storage space. Exceptional curb appeal in a quiet and private community, this thoughtful and thorough renovation makes this home a must see!
Under contract-show
$649,000
15 Pine Ridge Ct, Fletcher, NC 28732
3beds
3,105sqft
Est.:
Single Family Residence
Built in 1983
0.99 Acres Lot
$634,800 Zestimate®
$209/sqft
$-- HOA
What's special
Modern finishesBeautifully finished lower levelBeautiful mature landscapingExceptional curb appealAmple storage spaceQuartz countertopsWalk-in closet
- 31 days |
- 1,077 |
- 43 |
Zillow last checked: 8 hours ago
Listing updated: February 07, 2026 at 05:50am
Listing Provided by:
Wilson Hood wilson@mymosaicrealty.com,
Mosaic Community Lifestyle Realty
Source: Canopy MLS as distributed by MLS GRID,MLS#: 4338257
Facts & features
Interior
Bedrooms & bathrooms
- Bedrooms: 3
- Bathrooms: 3
- Full bathrooms: 3
- Main level bedrooms: 3
Primary bedroom
- Level: Main
Bedroom s
- Level: Main
Bedroom s
- Level: Main
Bathroom full
- Level: Main
Bathroom full
- Level: Main
Bathroom full
- Level: Basement
Basement
- Level: Basement
Dining area
- Level: Main
Family room
- Level: Basement
Kitchen
- Level: Main
Laundry
- Level: Main
Living room
- Level: Main
Other
- Level: Main
Utility room
- Level: Basement
Heating
- Heat Pump
Cooling
- Heat Pump
Appliances
- Included: Dishwasher, Electric Oven, Electric Range, Electric Water Heater, Microwave, Refrigerator, Wine Refrigerator
- Laundry: Electric Dryer Hookup, Inside, Laundry Room, Main Level, Washer Hookup
Features
- Open Floorplan, Storage, Walk-In Closet(s), Wet Bar
- Flooring: Hardwood, Vinyl
- Basement: Bath/Stubbed,Daylight,Exterior Entry,Finished,Full,Interior Entry,Storage Space,Walk-Out Access,Walk-Up Access
- Fireplace features: Family Room, Living Room, Wood Burning Stove
Interior area
- Total structure area: 1,712
- Total interior livable area: 3,105 sqft
- Finished area above ground: 1,712
- Finished area below ground: 1,393
Video & virtual tour
Property
Parking
- Total spaces: 2
- Parking features: Attached Carport, Driveway
- Carport spaces: 2
- Has uncovered spaces: Yes
Features
- Levels: One
- Stories: 1
- Patio & porch: Covered, Deck, Front Porch
Lot
- Size: 0.99 Acres
- Features: Cleared, Green Area, Level, Open Lot, Private, Wooded
Details
- Parcel number: 967589845500000
- Zoning: OU
- Special conditions: Standard
Construction
Type & style
- Home type: SingleFamily
- Property subtype: Single Family Residence
Materials
- Brick Partial, Wood
Condition
- New construction: No
- Year built: 1983
Utilities & green energy
- Sewer: Septic Installed
- Water: Well
Community & HOA
Community
- Subdivision: Pine Ridge
Location
- Region: Fletcher
Financial & listing details
- Price per square foot: $209/sqft
- Tax assessed value: $384,100
- Annual tax amount: $2,714
- Date on market: 1/21/2026
- Cumulative days on market: 146 days
- Road surface type: Gravel, Paved
Estimated market value
$634,800
$603,000 - $667,000
$3,157/mo
Price history
Price history
| Date | Event | Price |
|---|---|---|
| 1/21/2026 | Listed for sale | $649,000-1.5%$209/sqft |
Source: | ||
| 12/11/2025 | Listing removed | $659,000$212/sqft |
Source: | ||
| 11/17/2025 | Price change | $659,000-5.7%$212/sqft |
Source: | ||
| 11/4/2025 | Price change | $699,000-2.8%$225/sqft |
Source: | ||
| 10/16/2025 | Price change | $719,000-4%$232/sqft |
Source: | ||
| 9/15/2025 | Price change | $749,000-2.1%$241/sqft |
Source: | ||
| 8/18/2025 | Listed for sale | $765,000+9.3%$246/sqft |
Source: | ||
| 5/8/2025 | Listing removed | $700,000$225/sqft |
Source: | ||
| 4/28/2025 | Price change | $700,000-2.8%$225/sqft |
Source: | ||
| 4/17/2025 | Price change | $720,000-1.4%$232/sqft |
Source: | ||
| 3/31/2025 | Price change | $730,000-1.4%$235/sqft |
Source: | ||
| 3/22/2025 | Price change | $740,000-1.1%$238/sqft |
Source: | ||
| 2/1/2025 | Listed for sale | $748,500$241/sqft |
Source: | ||
| 10/12/2024 | Listing removed | $748,500$241/sqft |
Source: | ||
| 9/11/2024 | Pending sale | $748,500$241/sqft |
Source: | ||
| 8/22/2024 | Price change | $748,500-2.8%$241/sqft |
Source: | ||
| 8/9/2024 | Listed for sale | $770,000+92.5%$248/sqft |
Source: | ||
| 2/5/2024 | Sold | $400,000$129/sqft |
Source: | ||
| 10/23/2023 | Price change | $400,000-11.1%$129/sqft |
Source: | ||
| 9/29/2023 | Listed for sale | $450,000$145/sqft |
Source: | ||
Public tax history
Public tax history
| Year | Property taxes | Tax assessment |
|---|---|---|
| 2025 | $2,714 +62.5% | $384,100 +55.8% |
| 2024 | $1,670 +5.4% | $246,500 |
| 2023 | $1,585 +1.6% | $246,500 |
| 2022 | $1,560 +0.3% | $246,500 +0.3% |
| 2021 | $1,555 +11.5% | $245,700 +18.7% |
| 2020 | $1,395 | $207,000 |
| 2019 | $1,395 | $207,000 |
| 2018 | $1,395 +4.7% | $207,000 +8% |
| 2017 | $1,333 | $191,600 |
| 2016 | $1,333 -1.9% | $191,600 |
| 2015 | $1,358 | $191,600 |
| 2014 | $1,358 | $191,600 |
| 2013 | -- | $191,600 -0.4% |
| 2012 | -- | $192,400 |
| 2011 | -- | $192,400 |
| 2010 | -- | $192,400 |
| 2009 | -- | $192,400 |
| 2007 | -- | $192,400 |
| 2006 | -- | $192,400 +21.9% |
| 2005 | -- | $157,800 |
| 2004 | -- | $157,800 |
| 2003 | -- | $157,800 |
| 2002 | -- | $157,800 +12.7% |
| 2001 | -- | $140,000 |
| 2000 | -- | $140,000 |
Find assessor info on the county website
BuyAbility℠ payment
Est. payment
$3,337/mo
Principal & interest
$3050
Property taxes
$287
Climate risks
Neighborhood: 28732
Nearby schools
GreatSchools rating
- 7/10Fairview ElementaryGrades: K-5Distance: 1.3 mi
- 7/10Cane Creek MiddleGrades: 6-8Distance: 2.1 mi
- 7/10A C Reynolds HighGrades: PK,9-12Distance: 3.4 mi
Schools provided by the listing agent
- Elementary: Fairview
- Middle: Cane Creek
- High: AC Reynolds
Source: Canopy MLS as distributed by MLS GRID. This data may not be complete. We recommend contacting the local school district to confirm school assignments for this home.
