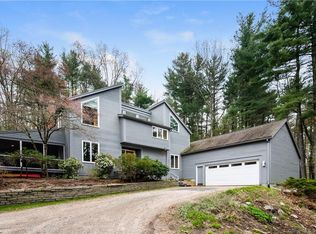Sold for $560,000
$560,000
15 Pinnacle Mountain Road, Simsbury, CT 06070
4beds
2,864sqft
Single Family Residence
Built in 1979
2.33 Acres Lot
$561,800 Zestimate®
$196/sqft
$4,693 Estimated rent
Home value
$561,800
$517,000 - $607,000
$4,693/mo
Zestimate® history
Loading...
Owner options
Explore your selling options
What's special
Nature-Lovers Retreat! Just one mile from town yet set back on a quiet cul-de-sac, this remarkable property offers complete privacy on 2.33 acres backing up to open space with access to hike to The Metacomet Trail and other local favorite spots. The home features five bedrooms and three and a half baths, with versatile living options throughout. The main floor provides exceptional flexibility with two bedrooms connected by a Jack-and-Jill bath and an attached laundry room-ideal for the in-laws, an au pair, or second primary suite. Sunlight fills the entryway and the entire first floor, creating a warm and inviting atmosphere. Upstairs, the primary suite includes a private balcony, along with two additional bedrooms and a full bath. One of the bedrooms offers access to unfinished attic space through the closet, already insulated and ready to become a gym, office, meditation room, or expansive walk-in closet. The unfinished basement, with high ceilings and large windows, walks out to the garage and provides another opportunity to create an in-law suite or additional living area. Perfectly situated in the scenic hills of Simsbury, this home offers both tranquility and convenience, with easy access to Bradley International Airport, Hartford, and Springfield. Don't miss the chance to make this incredible property your own. FYI: THIS IS A FIVE BEDROOM HOUSE. TOWN CARD REFLECTS 4 BEDS, BUT IT INCORRECT. Enjoy the Simsbury School System - Consistently Ranked Top 5 for School Systems in Hartford Area by Niche.com. Central Air (2020); 1500 gal. Septic Tank (2020).
Zillow last checked: 8 hours ago
Listing updated: December 30, 2025 at 01:50pm
Listed by:
Gina McDonald Team,
Melanie A. LeRoy (860)836-8539,
William Raveis Real Estate 860-677-4661,
Co-Listing Agent: Gina McDonald 860-712-8171,
William Raveis Real Estate
Bought with:
Saji Abraham, RES.0809314
eRealty Advisors, Inc.
Source: Smart MLS,MLS#: 24133622
Facts & features
Interior
Bedrooms & bathrooms
- Bedrooms: 4
- Bathrooms: 4
- Full bathrooms: 3
- 1/2 bathrooms: 1
Primary bedroom
- Features: Balcony/Deck, Bedroom Suite, Full Bath, Stall Shower, Sliders, Hardwood Floor
- Level: Upper
- Area: 260 Square Feet
- Dimensions: 13 x 20
Bedroom
- Features: Walk-In Closet(s)
- Level: Upper
- Area: 192 Square Feet
- Dimensions: 12 x 16
Bedroom
- Features: Hardwood Floor
- Level: Upper
- Area: 132 Square Feet
- Dimensions: 11 x 12
Bedroom
- Features: Hardwood Floor
- Level: Main
- Area: 252 Square Feet
- Dimensions: 12 x 21
Bathroom
- Features: Skylight, Tub w/Shower, Tile Floor
- Level: Upper
Bathroom
- Features: Stall Shower
- Level: Main
Dining room
- Features: Hardwood Floor
- Level: Main
- Area: 192 Square Feet
- Dimensions: 12 x 16
Family room
- Features: Dry Bar, Sliders, Hardwood Floor
- Level: Main
- Area: 168 Square Feet
- Dimensions: 12 x 14
Kitchen
- Features: Breakfast Bar, Tile Floor
- Level: Main
- Area: 276 Square Feet
- Dimensions: 12 x 23
Living room
- Features: Vaulted Ceiling(s), Beamed Ceilings, Fireplace, Hardwood Floor
- Level: Main
- Area: 252 Square Feet
- Dimensions: 12 x 21
Heating
- Forced Air, Oil, Propane
Cooling
- Central Air
Appliances
- Included: Oven/Range, Microwave, Range Hood, Refrigerator, Dishwasher, Disposal, Washer, Dryer, Water Heater
- Laundry: Main Level
Features
- Basement: Full,Unfinished,Garage Access,Interior Entry,Walk-Out Access,Liveable Space,Concrete
- Attic: Storage,Partially Finished
- Number of fireplaces: 1
Interior area
- Total structure area: 2,864
- Total interior livable area: 2,864 sqft
- Finished area above ground: 2,864
Property
Parking
- Total spaces: 2
- Parking features: Attached
- Attached garage spaces: 2
Features
- Patio & porch: Deck
- Exterior features: Balcony
Lot
- Size: 2.33 Acres
- Features: Subdivided, Wooded, Borders Open Space, Cul-De-Sac
Details
- Parcel number: 695722
- Zoning: R-80
Construction
Type & style
- Home type: SingleFamily
- Architectural style: Colonial,Contemporary
- Property subtype: Single Family Residence
Materials
- Wood Siding
- Foundation: Concrete Perimeter
- Roof: Asphalt
Condition
- New construction: No
- Year built: 1979
Utilities & green energy
- Sewer: Septic Tank
- Water: Public
Community & neighborhood
Location
- Region: Simsbury
Price history
| Date | Event | Price |
|---|---|---|
| 12/30/2025 | Sold | $560,000-2.6%$196/sqft |
Source: | ||
| 12/28/2025 | Pending sale | $575,000$201/sqft |
Source: | ||
| 10/22/2025 | Listed for sale | $575,000+25%$201/sqft |
Source: | ||
| 9/15/2021 | Sold | $460,000+0%$161/sqft |
Source: | ||
| 8/14/2021 | Pending sale | $459,900$161/sqft |
Source: | ||
Public tax history
| Year | Property taxes | Tax assessment |
|---|---|---|
| 2025 | $11,714 +2.5% | $342,930 |
| 2024 | $11,423 +4.7% | $342,930 |
| 2023 | $10,912 +8.3% | $342,930 +31.5% |
Find assessor info on the county website
Neighborhood: 06070
Nearby schools
GreatSchools rating
- 8/10Tariffville SchoolGrades: K-6Distance: 3 mi
- 7/10Henry James Memorial SchoolGrades: 7-8Distance: 1.7 mi
- 10/10Simsbury High SchoolGrades: 9-12Distance: 1.8 mi

Get pre-qualified for a loan
At Zillow Home Loans, we can pre-qualify you in as little as 5 minutes with no impact to your credit score.An equal housing lender. NMLS #10287.
