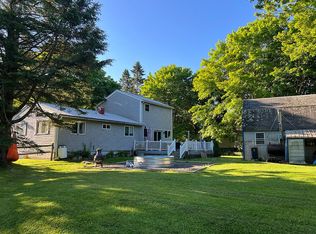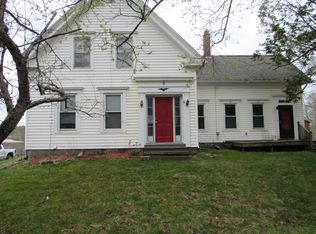Closed
$668,000
15 Port Clyde Road, Saint George, ME 04860
4beds
2,555sqft
Single Family Residence
Built in 1857
0.7 Acres Lot
$675,700 Zestimate®
$261/sqft
$3,295 Estimated rent
Home value
$675,700
Estimated sales range
Not available
$3,295/mo
Zestimate® history
Loading...
Owner options
Explore your selling options
What's special
Charming farmhouse with modern amenities ready for you to move right in. This bright and airy home has a main house with 3-4 bedrooms and two full baths. The primary bedroom has a wall of windows with winter water views.
The south-facing deck (of ipe wood) is off the living room and kitchen. Attached to the deck there's a sweet post and beam screened-in outdoor dining or living room. Upstairs there are three bedrooms and a recently renovated bathroom.
In addition to the main house, there's a two level barn - great for projects, a man cave, she-shed or storage. There's a level 2 charger and custom sheds for garden tools, etc. The main house has new 200 amp electrical service, a new high-efficiency boiler, and heat pumps.
Facing the back yard is the garden house, a 700 sf. guest cottage. it has its own deck, beautiful yellow birch floors, a galley kitchen, a bathroom with walk-in shower & laundry, and a loft bedroom. This space is perfect for guests, multi-generational living, or home office/studio space. It has new, dedicated 100 amp electrical service.
The garden is beautifully landscaped with edibles and flowers. There are herbs, vegetables, flowers, and a perennial garden with a trellis and winding path. In the back there are apple, peach and pear trees, as well as elderberries, blueberries, juneberries, quince and beach plums. This is a gardener's delight with plants for every season.
Property is owned by a Maine real estate broker.
Zillow last checked: 8 hours ago
Listing updated: November 10, 2025 at 12:00pm
Listed by:
Midcoast Realty Group
Bought with:
Camden Coast Real Estate
Source: Maine Listings,MLS#: 1635606
Facts & features
Interior
Bedrooms & bathrooms
- Bedrooms: 4
- Bathrooms: 3
- Full bathrooms: 3
Primary bedroom
- Level: First
- Area: 162.5 Square Feet
- Dimensions: 13 x 12.5
Bedroom 1
- Level: Second
- Area: 159.38 Square Feet
- Dimensions: 12.5 x 12.75
Bedroom 2
- Level: Second
- Area: 270 Square Feet
- Dimensions: 12 x 22.5
Bedroom 3
- Level: Second
- Area: 99 Square Feet
- Dimensions: 9 x 11
Dining room
- Features: Dining Area
- Level: First
Kitchen
- Features: Eat-in Kitchen
- Level: First
- Area: 184 Square Feet
- Dimensions: 11.5 x 16
Living room
- Level: First
- Area: 300 Square Feet
- Dimensions: 12 x 25
Heating
- Forced Air
Cooling
- None
Appliances
- Included: Dryer, Gas Range, Refrigerator, Washer
Features
- 1st Floor Bedroom, Attic
- Flooring: Wood
- Basement: Bulkhead,Interior Entry,Crawl Space,Full
- Number of fireplaces: 1
Interior area
- Total structure area: 2,555
- Total interior livable area: 2,555 sqft
- Finished area above ground: 2,555
- Finished area below ground: 0
Property
Parking
- Parking features: Gravel, 1 - 4 Spaces, On Site, Storage
- Has attached garage: Yes
Features
- Patio & porch: Deck
Lot
- Size: 0.70 Acres
- Features: Rural, Level, Open Lot, Landscaped
Details
- Additional structures: Barn(s)
- Parcel number: STGEM104L058
- Zoning: Rural
- Other equipment: Other
Construction
Type & style
- Home type: SingleFamily
- Architectural style: Farmhouse
- Property subtype: Single Family Residence
Materials
- Wood Frame, Clapboard
- Foundation: Other
- Roof: Shingle
Condition
- Year built: 1857
Utilities & green energy
- Electric: Circuit Breakers
- Sewer: Private Sewer
- Water: Public
Community & neighborhood
Location
- Region: Saint George
Other
Other facts
- Road surface type: Paved
Price history
| Date | Event | Price |
|---|---|---|
| 11/10/2025 | Sold | $668,000-4.6%$261/sqft |
Source: | ||
| 11/10/2025 | Pending sale | $700,000$274/sqft |
Source: | ||
| 10/8/2025 | Contingent | $700,000$274/sqft |
Source: | ||
| 9/22/2025 | Price change | $700,000-5.3%$274/sqft |
Source: | ||
| 8/31/2025 | Listed for sale | $739,000$289/sqft |
Source: | ||
Public tax history
| Year | Property taxes | Tax assessment |
|---|---|---|
| 2024 | $3,780 +6.7% | $319,000 |
| 2023 | $3,541 +9.9% | $319,000 |
| 2022 | $3,222 +5.2% | $319,000 |
Find assessor info on the county website
Neighborhood: 04860
Nearby schools
GreatSchools rating
- 6/10St George SchoolGrades: PK-8Distance: 0.3 mi
Get pre-qualified for a loan
At Zillow Home Loans, we can pre-qualify you in as little as 5 minutes with no impact to your credit score.An equal housing lender. NMLS #10287.

