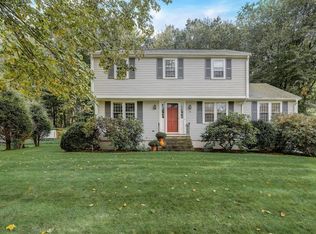Sold for $1,215,000 on 10/02/25
$1,215,000
15 Presidents Rd, Hingham, MA 02043
4beds
2,288sqft
Single Family Residence
Built in 1972
0.46 Acres Lot
$1,231,300 Zestimate®
$531/sqft
$4,411 Estimated rent
Home value
$1,231,300
$1.13M - $1.34M
$4,411/mo
Zestimate® history
Loading...
Owner options
Explore your selling options
What's special
Lovely home located in the Liberty Plains neighborhood near the end of a cul-de-sac on a beautiful lot. The first floor features a spacious kitchen, formal dining room, a bright living room, a family room with a wood-burning fireplace and a three-season sunroom/office that overlooks the expansive backyard.The second floor includes a large primary suite with a walk-in closet and an area that could accommodate a future full bath plus three additional bedrooms and a full bathroom.This property also offers a two-car garage and ample storage.Conveniently situated near South Elementary School, Hingham Middle School, shopping, dining, and the commuter rail to Boston, this home provides a balance of space, function, and location.
Zillow last checked: 8 hours ago
Listing updated: October 03, 2025 at 05:59am
Listed by:
Darleen Lannon 617-899-4508,
William Raveis R.E. & Home Services 781-749-3007
Bought with:
Tara Coveney
Coldwell Banker Realty - Hingham
Source: MLS PIN,MLS#: 73426676
Facts & features
Interior
Bedrooms & bathrooms
- Bedrooms: 4
- Bathrooms: 2
- Full bathrooms: 1
- 1/2 bathrooms: 1
Primary bedroom
- Features: Walk-In Closet(s), Flooring - Hardwood
- Level: Second
Bedroom 2
- Features: Closet, Flooring - Hardwood
- Level: Second
Bedroom 3
- Features: Closet, Flooring - Hardwood
- Level: Second
Bedroom 4
- Features: Walk-In Closet(s), Flooring - Hardwood
- Level: Second
Bathroom 1
- Features: Bathroom - Half, Flooring - Stone/Ceramic Tile, Countertops - Stone/Granite/Solid, Lighting - Sconce
- Level: First
Bathroom 2
- Level: Second
Bathroom 3
- Features: Bathroom - Tiled With Tub & Shower, Flooring - Stone/Ceramic Tile, Recessed Lighting, Lighting - Sconce, Crown Molding
- Level: Second
Dining room
- Features: Flooring - Hardwood, Chair Rail, Lighting - Pendant
- Level: First
Family room
- Features: Bathroom - Half, Beamed Ceilings, Flooring - Wall to Wall Carpet, Chair Rail
- Level: First
Kitchen
- Features: Flooring - Stone/Ceramic Tile, Window(s) - Bay/Bow/Box, Dining Area, Countertops - Stone/Granite/Solid, Chair Rail, Stainless Steel Appliances, Lighting - Pendant, Lighting - Overhead
- Level: First
Living room
- Features: Flooring - Hardwood
- Level: First
Heating
- Baseboard, Oil
Cooling
- None
Appliances
- Laundry: First Floor, Electric Dryer Hookup, Washer Hookup
Features
- Lighting - Overhead, Sun Room
- Flooring: Tile, Carpet, Hardwood, Flooring - Stone/Ceramic Tile
- Basement: Full
- Number of fireplaces: 1
- Fireplace features: Family Room
Interior area
- Total structure area: 2,288
- Total interior livable area: 2,288 sqft
- Finished area above ground: 2,288
Property
Parking
- Total spaces: 6
- Parking features: Attached, Paved
- Attached garage spaces: 2
- Uncovered spaces: 4
Features
- Patio & porch: Screened
- Exterior features: Porch - Screened, Rain Gutters
Lot
- Size: 0.46 Acres
- Features: Level
Details
- Parcel number: M:179 B:0 L:69,1036710
- Zoning: res
Construction
Type & style
- Home type: SingleFamily
- Architectural style: Colonial
- Property subtype: Single Family Residence
Materials
- Frame
- Foundation: Concrete Perimeter
- Roof: Shingle
Condition
- Year built: 1972
Utilities & green energy
- Sewer: Private Sewer
- Water: Public
- Utilities for property: for Electric Range, for Electric Dryer, Washer Hookup
Community & neighborhood
Community
- Community features: Public Transportation, Shopping, Highway Access, House of Worship, Public School
Location
- Region: Hingham
- Subdivision: Liberty Plains
Price history
| Date | Event | Price |
|---|---|---|
| 10/2/2025 | Sold | $1,215,000-6.5%$531/sqft |
Source: MLS PIN #73426676 Report a problem | ||
| 9/14/2025 | Contingent | $1,299,000$568/sqft |
Source: MLS PIN #73426676 Report a problem | ||
| 9/5/2025 | Listed for sale | $1,299,000$568/sqft |
Source: MLS PIN #73426676 Report a problem | ||
Public tax history
| Year | Property taxes | Tax assessment |
|---|---|---|
| 2025 | $10,699 +3.3% | $1,000,800 +4.8% |
| 2024 | $10,357 +13.7% | $954,600 +4.8% |
| 2023 | $9,109 +6% | $910,900 +22.6% |
Find assessor info on the county website
Neighborhood: 02043
Nearby schools
GreatSchools rating
- 9/10South Elementary SchoolGrades: K-5Distance: 0.7 mi
- 8/10Hingham Middle SchoolGrades: 6-8Distance: 0.6 mi
- 10/10Hingham High SchoolGrades: 9-12Distance: 2.6 mi
Schools provided by the listing agent
- Elementary: South
- Middle: Hingham Middle
- High: Hingham High
Source: MLS PIN. This data may not be complete. We recommend contacting the local school district to confirm school assignments for this home.
Get a cash offer in 3 minutes
Find out how much your home could sell for in as little as 3 minutes with a no-obligation cash offer.
Estimated market value
$1,231,300
Get a cash offer in 3 minutes
Find out how much your home could sell for in as little as 3 minutes with a no-obligation cash offer.
Estimated market value
$1,231,300
