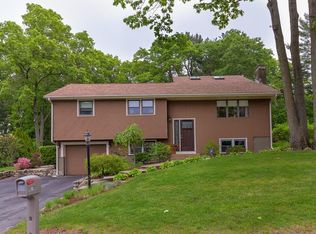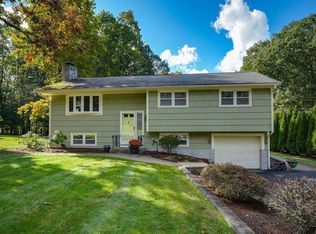Sold for $815,000 on 08/29/25
$815,000
15 Princeton Rd, Burlington, MA 01803
3beds
1,734sqft
Single Family Residence
Built in 1960
0.51 Acres Lot
$810,000 Zestimate®
$470/sqft
$3,004 Estimated rent
Home value
$810,000
$753,000 - $875,000
$3,004/mo
Zestimate® history
Loading...
Owner options
Explore your selling options
What's special
Welcome to this sun-filled ranch in Burlington’s sought-after neighborhood! Main level features welcoming living room with Bay window and cozy fireplace, open concept kitchen and dining room, 3 bedrooms, and 1.5 bathrooms. Beautiful hardwood floors throughout add warmth and charm. Downstairs, enjoy a spacious family room with a second fireplace, a large laundry room with closet, work shop/storage area, and one car garage. Step outside onto a large deck overlooking private and level yard, perfect for summer fun. Updates include: new garage door, deck 2025, roof 2023, bath 2022, kitchen 2018, heating system 2015. Convenient location with easy access to shopping, restaurants, and major highways—this home offers comfort, space, and prime location.
Zillow last checked: 8 hours ago
Listing updated: August 29, 2025 at 11:56am
Listed by:
Victoria Kustov 781-956-7789,
Elite Realty Experts, LLC 781-421-5800,
Pavel Kustov 781-956-4169
Bought with:
Michelle Lenihan
Advisors Living - Andover
Source: MLS PIN,MLS#: 73374254
Facts & features
Interior
Bedrooms & bathrooms
- Bedrooms: 3
- Bathrooms: 2
- Full bathrooms: 1
- 1/2 bathrooms: 1
- Main level bathrooms: 2
- Main level bedrooms: 3
Primary bedroom
- Features: Bathroom - Half, Closet, Flooring - Hardwood, Lighting - Overhead
- Level: Main,First
- Area: 169
- Dimensions: 13 x 13
Bedroom 2
- Features: Closet, Flooring - Hardwood, Lighting - Overhead
- Level: Main,First
- Area: 168
- Dimensions: 14 x 12
Bedroom 3
- Features: Closet, Flooring - Hardwood, Lighting - Overhead
- Level: Main,First
- Area: 108
- Dimensions: 12 x 9
Bathroom 1
- Features: Bathroom - Tiled With Shower Stall, Flooring - Stone/Ceramic Tile, Lighting - Overhead
- Level: Main,First
- Area: 40
- Dimensions: 8 x 5
Bathroom 2
- Features: Bathroom - Half, Lighting - Overhead
- Level: Main,First
- Area: 16
- Dimensions: 4 x 4
Dining room
- Features: Flooring - Hardwood, Window(s) - Bay/Bow/Box, Lighting - Overhead
- Level: Main,First
- Area: 90
- Dimensions: 10 x 9
Family room
- Features: Flooring - Laminate, Cable Hookup, Lighting - Overhead
- Level: Basement
- Area: 352
- Dimensions: 32 x 11
Kitchen
- Features: Flooring - Stone/Ceramic Tile, Dining Area, Countertops - Stone/Granite/Solid, Remodeled, Gas Stove, Peninsula, Lighting - Overhead
- Level: Main,First
- Area: 120
- Dimensions: 12 x 10
Living room
- Features: Closet, Flooring - Hardwood, Window(s) - Bay/Bow/Box, Cable Hookup, Exterior Access
- Level: Main,First
- Area: 208
- Dimensions: 16 x 13
Heating
- Forced Air, Natural Gas
Cooling
- None
Appliances
- Laundry: Laundry Closet, Gas Dryer Hookup, Washer Hookup, In Basement
Features
- High Speed Internet
- Flooring: Tile, Laminate, Hardwood
- Doors: Storm Door(s)
- Windows: Storm Window(s), Screens
- Basement: Full,Partially Finished,Interior Entry,Garage Access
- Number of fireplaces: 2
- Fireplace features: Family Room, Living Room
Interior area
- Total structure area: 1,734
- Total interior livable area: 1,734 sqft
- Finished area above ground: 1,156
- Finished area below ground: 578
Property
Parking
- Total spaces: 4
- Parking features: Attached, Under, Garage Door Opener, Paved Drive, Off Street, Paved
- Attached garage spaces: 1
- Uncovered spaces: 3
Accessibility
- Accessibility features: No
Features
- Patio & porch: Deck - Composite
- Exterior features: Deck - Composite, Rain Gutters, Storage, Screens
Lot
- Size: 0.51 Acres
- Features: Wooded, Sloped
Details
- Foundation area: 1104
- Parcel number: M:000022 P:000093,392420
- Zoning: RO
Construction
Type & style
- Home type: SingleFamily
- Architectural style: Ranch
- Property subtype: Single Family Residence
Materials
- Frame
- Foundation: Concrete Perimeter
- Roof: Shingle
Condition
- Year built: 1960
Utilities & green energy
- Electric: Fuses
- Sewer: Public Sewer
- Water: Public
- Utilities for property: for Gas Range, for Gas Dryer, Washer Hookup, Icemaker Connection
Green energy
- Energy efficient items: Thermostat
Community & neighborhood
Community
- Community features: Public Transportation, Shopping, Park, Walk/Jog Trails, Medical Facility, Highway Access, Private School, Public School, T-Station
Location
- Region: Burlington
- Subdivision: Havenville
Other
Other facts
- Listing terms: Contract
- Road surface type: Paved
Price history
| Date | Event | Price |
|---|---|---|
| 8/29/2025 | Sold | $815,000+8.7%$470/sqft |
Source: MLS PIN #73374254 Report a problem | ||
| 5/14/2025 | Listed for sale | $749,900-16.6%$432/sqft |
Source: MLS PIN #73374254 Report a problem | ||
| 6/16/2022 | Listing removed | $899,000$518/sqft |
Source: MLS PIN #72982435 Report a problem | ||
| 5/16/2022 | Listed for sale | $899,000+432%$518/sqft |
Source: MLS PIN #72982435 Report a problem | ||
| 9/30/1994 | Sold | $169,000$97/sqft |
Source: Public Record Report a problem | ||
Public tax history
| Year | Property taxes | Tax assessment |
|---|---|---|
| 2025 | $5,540 +5.5% | $639,700 +8.9% |
| 2024 | $5,253 +5.3% | $587,600 +10.7% |
| 2023 | $4,989 +2% | $530,700 +8% |
Find assessor info on the county website
Neighborhood: 01803
Nearby schools
GreatSchools rating
- 5/10Francis Wyman Elementary SchoolGrades: K-5Distance: 0.8 mi
- 7/10Marshall Simonds Middle SchoolGrades: 6-8Distance: 1.7 mi
- 9/10Burlington High SchoolGrades: PK,9-12Distance: 1.3 mi
Schools provided by the listing agent
- Elementary: Francis Wyman
- Middle: Msms
- High: Burlington High
Source: MLS PIN. This data may not be complete. We recommend contacting the local school district to confirm school assignments for this home.
Get a cash offer in 3 minutes
Find out how much your home could sell for in as little as 3 minutes with a no-obligation cash offer.
Estimated market value
$810,000
Get a cash offer in 3 minutes
Find out how much your home could sell for in as little as 3 minutes with a no-obligation cash offer.
Estimated market value
$810,000

