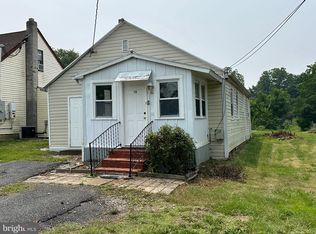Sold for $300,000 on 11/14/24
$300,000
15 Prosperity Rd, New Castle, DE 19720
3beds
1,100sqft
Single Family Residence
Built in 1957
10,454 Square Feet Lot
$251,400 Zestimate®
$273/sqft
$1,989 Estimated rent
Home value
$251,400
$224,000 - $282,000
$1,989/mo
Zestimate® history
Loading...
Owner options
Explore your selling options
What's special
Welcome to 15 Prosperity Road, New Castle, DE! This fully renovated cape cod offers modern comforts and stylish living across 1,100 sq ft. Step into a bright and inviting space featuring a brand-new kitchen with stainless steel appliances, a dishwasher, glass tile backsplash, and stunning granite countertops. Luxury vinyl plank flooring extends through the main living areas, while the primary bedroom upstairs boasts plush new carpets, two walk-in closets, and an en suite bath. The first floor includes two cozy bedrooms, a beautifully updated bathroom, and a convenient laundry area located just off the kitchen. The living room is perfect for relaxing and entertaining, with easy access to the spacious backyard. Car enthusiasts and craftspersons will be thrilled by the massive detached garage, offering just over 1,000 sq ft of versatile space. The garage is newly drywalled, painted, and features new garage doors—ideal for housing up to half a dozen cars or setting up a workshop. Additional upgrades include a new roof on both the house and garage, new HVAC system, new siding, new water heater, and a freshly paved driveway. Don’t miss this unique opportunity to own a meticulously updated home with abundant space and modern amenities. Schedule your private showing today and experience the charm and functionality of 15 Prosperity Road!
Zillow last checked: 8 hours ago
Listing updated: November 14, 2024 at 07:30am
Listed by:
Jeff Stape 302-275-5600,
Compass,
Listing Team: Stape & Associates, Co-Listing Agent: Mark Stape 302-202-9855,
Compass
Bought with:
Joe Marino
C-21 Executive Group
Source: Bright MLS,MLS#: DENC2068184
Facts & features
Interior
Bedrooms & bathrooms
- Bedrooms: 3
- Bathrooms: 2
- Full bathrooms: 2
- Main level bathrooms: 1
- Main level bedrooms: 2
Heating
- Forced Air, Electric
Cooling
- Central Air, Electric
Appliances
- Included: Electric Water Heater
Features
- Basement: Partial
- Has fireplace: No
Interior area
- Total structure area: 1,100
- Total interior livable area: 1,100 sqft
- Finished area above ground: 1,100
Property
Parking
- Total spaces: 6
- Parking features: Oversized, Driveway, Detached
- Garage spaces: 6
- Has uncovered spaces: Yes
- Details: Garage Sqft: 1015
Accessibility
- Accessibility features: Other
Features
- Levels: Two
- Stories: 2
- Pool features: None
Lot
- Size: 10,454 sqft
- Dimensions: 50.00 x 210.00
Details
- Additional structures: Above Grade
- Parcel number: 10017.20154
- Zoning: NC6.5
- Special conditions: Standard
Construction
Type & style
- Home type: SingleFamily
- Architectural style: Cape Cod
- Property subtype: Single Family Residence
Materials
- Vinyl Siding
- Foundation: Other
Condition
- New construction: No
- Year built: 1957
Utilities & green energy
- Sewer: Public Sewer
- Water: Public
Community & neighborhood
Location
- Region: New Castle
- Subdivision: Duross Heights
Other
Other facts
- Listing agreement: Exclusive Right To Sell
- Ownership: Fee Simple
Price history
| Date | Event | Price |
|---|---|---|
| 11/14/2024 | Sold | $300,000-4.7%$273/sqft |
Source: | ||
| 10/9/2024 | Contingent | $314,900$286/sqft |
Source: | ||
| 9/20/2024 | Price change | $314,900-3.1%$286/sqft |
Source: | ||
| 9/12/2024 | Listed for sale | $324,900+170.8%$295/sqft |
Source: | ||
| 2/4/2022 | Sold | $120,000$109/sqft |
Source: | ||
Public tax history
| Year | Property taxes | Tax assessment |
|---|---|---|
| 2025 | -- | $248,100 +561.6% |
| 2024 | $1,251 +10.3% | $37,500 |
| 2023 | $1,134 +4.1% | $37,500 |
Find assessor info on the county website
Neighborhood: 19720
Nearby schools
GreatSchools rating
- 2/10Castle Hills Elementary SchoolGrades: K-5Distance: 3 mi
- 3/10Read (George) Middle SchoolGrades: 6-8Distance: 2.1 mi
- 2/10Penn (William) High SchoolGrades: 9-12Distance: 2.4 mi
Schools provided by the listing agent
- District: Colonial
Source: Bright MLS. This data may not be complete. We recommend contacting the local school district to confirm school assignments for this home.

Get pre-qualified for a loan
At Zillow Home Loans, we can pre-qualify you in as little as 5 minutes with no impact to your credit score.An equal housing lender. NMLS #10287.
Sell for more on Zillow
Get a free Zillow Showcase℠ listing and you could sell for .
$251,400
2% more+ $5,028
With Zillow Showcase(estimated)
$256,428