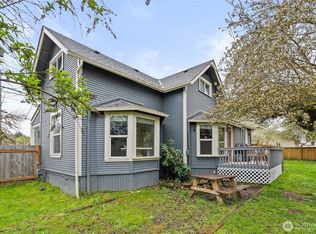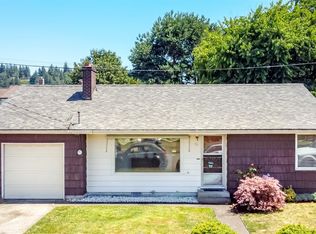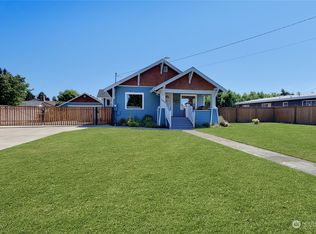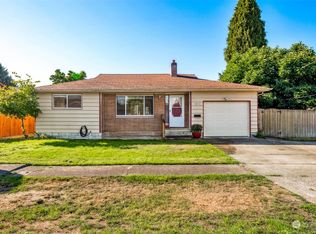Sold
Listed by:
Delinda Jokela,
Renaissance Real Estate LLC
Bought with: Windermere Mercer Island
$533,000
15 R Street SE, Auburn, WA 98002
3beds
1,210sqft
Single Family Residence
Built in 1989
7,405.2 Square Feet Lot
$527,200 Zestimate®
$440/sqft
$2,490 Estimated rent
Home value
$527,200
$485,000 - $575,000
$2,490/mo
Zestimate® history
Loading...
Owner options
Explore your selling options
What's special
Welcome to this 3 bedroom, 2 bath, 1210 Square Foot RAMBLER located in the heart of Auburn. Fresh Interior Paint, New Baseboards, Freshly painted doors with new hardware & New Light Fixtures. This home is VERY Light and bright with vaulted ceilings, skylights, wood burning fireplace, bay windows in living room & dining area. Kitchen features breakfast bar, pantry & tile flooring. Master bedroom with private master bath, 2 additional bedrooms with 3/4 hall bathroom. Large 7200 square foot fully fenced lot with mature landscaping providing tons of privacy. Beautiful covered front porch AND large deck in backyard great for entertaining. 2 Car Garage!
Zillow last checked: 8 hours ago
Listing updated: May 08, 2025 at 04:01am
Listed by:
Delinda Jokela,
Renaissance Real Estate LLC
Bought with:
August Belden, 127035
Windermere Mercer Island
Source: NWMLS,MLS#: 2338858
Facts & features
Interior
Bedrooms & bathrooms
- Bedrooms: 3
- Bathrooms: 2
- 3/4 bathrooms: 2
- Main level bathrooms: 2
- Main level bedrooms: 3
Primary bedroom
- Level: Main
Bedroom
- Level: Main
Bedroom
- Level: Main
Bathroom three quarter
- Level: Main
Bathroom three quarter
- Level: Main
Dining room
- Level: Main
Entry hall
- Level: Main
Great room
- Level: Main
Kitchen without eating space
- Level: Main
Utility room
- Level: Main
Heating
- Fireplace(s), Forced Air, High Efficiency (Unspecified)
Cooling
- None
Appliances
- Included: Dishwasher(s), Disposal, Refrigerator(s), Stove(s)/Range(s), Garbage Disposal, Water Heater: Gas, Water Heater Location: Garage
Features
- Bath Off Primary, Ceiling Fan(s)
- Flooring: Ceramic Tile, Laminate, Carpet
- Windows: Double Pane/Storm Window, Skylight(s)
- Basement: None
- Number of fireplaces: 1
- Fireplace features: Wood Burning, Main Level: 1, Fireplace
Interior area
- Total structure area: 1,210
- Total interior livable area: 1,210 sqft
Property
Parking
- Total spaces: 2
- Parking features: Driveway, Attached Garage
- Attached garage spaces: 2
Features
- Levels: One
- Stories: 1
- Entry location: Main
- Patio & porch: Bath Off Primary, Ceiling Fan(s), Ceramic Tile, Double Pane/Storm Window, Fireplace, Skylight(s), Water Heater
- Has view: Yes
- View description: Territorial
Lot
- Size: 7,405 sqft
- Features: Paved, Deck, Fenced-Fully
- Topography: Level
- Residential vegetation: Garden Space
Details
- Parcel number: 2149800117
- Special conditions: Standard
- Other equipment: Leased Equipment: None
Construction
Type & style
- Home type: SingleFamily
- Property subtype: Single Family Residence
Materials
- Wood Siding
- Foundation: Poured Concrete
- Roof: Composition
Condition
- Good
- Year built: 1989
Utilities & green energy
- Electric: Company: PSE
- Sewer: Sewer Connected, Company: City of Auburn
- Water: Public, Company: City Of Auburn
Community & neighborhood
Location
- Region: Auburn
- Subdivision: Auburn
Other
Other facts
- Listing terms: Cash Out,Conventional,FHA,VA Loan
- Cumulative days on market: 38 days
Price history
| Date | Event | Price |
|---|---|---|
| 4/7/2025 | Sold | $533,000-4.8%$440/sqft |
Source: | ||
| 3/23/2025 | Pending sale | $559,950$463/sqft |
Source: | ||
| 3/2/2025 | Listed for sale | $559,950+142.3%$463/sqft |
Source: | ||
| 10/14/2005 | Sold | $231,100+14.2%$191/sqft |
Source: | ||
| 9/28/2004 | Sold | $202,400+26.6%$167/sqft |
Source: | ||
Public tax history
| Year | Property taxes | Tax assessment |
|---|---|---|
| 2024 | $5,748 +9.3% | $481,000 +13.7% |
| 2023 | $5,261 +3% | $423,000 -4.3% |
| 2022 | $5,109 +8.3% | $442,000 +25.9% |
Find assessor info on the county website
Neighborhood: 98002
Nearby schools
GreatSchools rating
- 4/10Washington Elementary SchoolGrades: PK-5Distance: 0.6 mi
- 4/10Cascade Middle SchoolGrades: 6-8Distance: 1.5 mi
- 2/10Auburn Senior High SchoolGrades: 9-12Distance: 0.6 mi

Get pre-qualified for a loan
At Zillow Home Loans, we can pre-qualify you in as little as 5 minutes with no impact to your credit score.An equal housing lender. NMLS #10287.
Sell for more on Zillow
Get a free Zillow Showcase℠ listing and you could sell for .
$527,200
2% more+ $10,544
With Zillow Showcase(estimated)
$537,744


