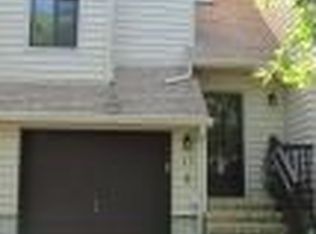TURNKEY TOWNHOUSE! Don't miss your opportunity to own this completely move-in ready town home! Enter into a spacious foyer with generous double closet, followed by a tastefully renovated eat-in -kitchen w/ granite counters, PR, DR, LR w/ gas fireplace and SGD to large deck. 2nd fl features lovely master bedroom w/ vaulted ceilings, remodeled private bath & plenty of closets, large 2nd BR w/ vaulted ceilings & double closets, full bath, & convenient of 2nd fl laundry. Ground fl has attached 1 car garage, storage, and finished rec room/office. Additional highlights include hardwood flooring, central vac, C/A, neutral paint colors and recessed lighting throughout. Wayne offers excellent quality of life w/ top schools, gourmet dining, shopping, convenient access to major highways & easy commute to NYC.
This property is off market, which means it's not currently listed for sale or rent on Zillow. This may be different from what's available on other websites or public sources.
