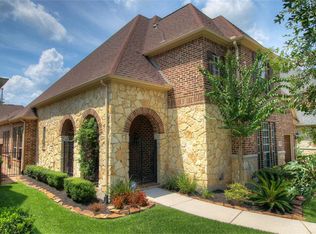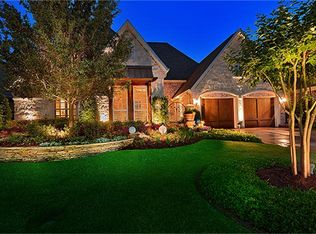Beautiful Darling Home in Mason Heights of prestigious Grogan's Forest. Home features hardwood & tile flooring, large island kitchen, 42'' maple cabinets, granite countertops, and plantation shutters throughout. Master, study, and secondary bedroom down; gameroom with wet bar, media, and 2 bedrooms upstairs with balcony overlooking saltwater pool and extensive landscaping!
This property is off market, which means it's not currently listed for sale or rent on Zillow. This may be different from what's available on other websites or public sources.

