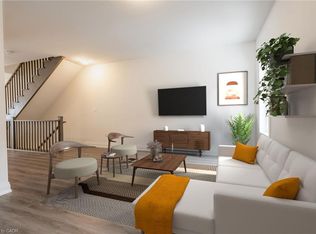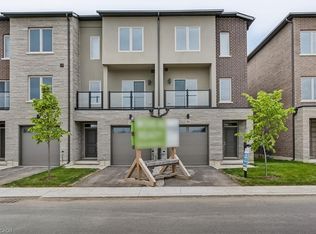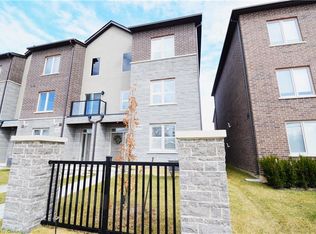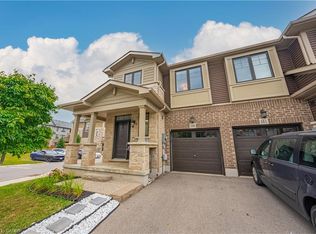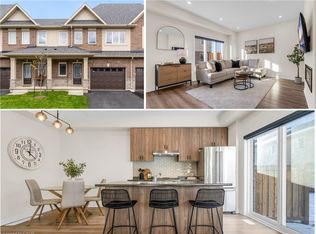15 Raspberry Ln, Hamilton, ON L0R 1W0
What's special
- 1 day |
- 10 |
- 1 |
Zillow last checked: 8 hours ago
Listing updated: January 14, 2026 at 09:38pm
Angela Chiaravalle, Salesperson,
RE/MAX Escarpment Realty Inc.
Facts & features
Interior
Bedrooms & bathrooms
- Bedrooms: 3
- Bathrooms: 4
- Full bathrooms: 3
- 1/2 bathrooms: 1
- Main level bathrooms: 1
Bedroom
- Features: Carpet
- Level: Third
Bedroom
- Features: Carpet
- Level: Third
Other
- Description: spacious primary bedroom w/ walk in closet & ensuite
- Features: Carpet
- Level: Third
Bathroom
- Description: 4pc bathroom w/ quartz countertop
- Features: 4-Piece
- Level: Main
Bathroom
- Description: powder room w/ quartz countertop
- Features: 2-Piece
- Level: Second
Bathroom
- Description: mani bathroom w/ quartz countertop
- Features: 4-Piece
- Level: Third
Other
- Description: ensuite w/ tiled shower walls/glass shower encl. /vanity quartz countertop
- Features: 3-Piece
- Level: Third
Den
- Description: flex room w/ walk in closet & adjacent 4pc bath & access to backyard
- Features: Vinyl Flooring, Walk-in Closet
- Level: Main
Dining room
- Description: open concept dining area w/ room for lg. table & access to balcony
- Features: Balcony/Deck
- Level: Second
Family room
- Description: spacious open concept floor plan
- Features: Vinyl Flooring
- Level: Second
Kitchen
- Description: Chef's kitchen w/ quartz countertop & Lg. island
- Features: Open Concept, Pantry, Vinyl Flooring
- Level: Second
Laundry
- Description: bedroom level laundry toom
- Level: Third
Heating
- Forced Air, Natural Gas
Cooling
- Central Air
Appliances
- Included: Water Heater
- Laundry: Upper Level
Features
- Central Vacuum, Central Vacuum Roughed-in, Floor Drains
- Basement: None
- Has fireplace: No
Interior area
- Total structure area: 2,114
- Total interior livable area: 2,114 sqft
- Finished area above ground: 2,114
Property
Parking
- Total spaces: 2
- Parking features: Attached Garage, Built-In, Private Drive Single Wide
- Attached garage spaces: 1
- Uncovered spaces: 1
Features
- Patio & porch: Open
- Has view: Yes
- View description: Golf Course
- Frontage type: South
- Frontage length: 23.35
Lot
- Size: 1,905 Square Feet
- Dimensions: 23.35 x 82.03
- Features: Urban, Airport, Near Golf Course, Greenbelt, Highway Access, Hospital, Library, Major Highway, Open Spaces, Park, Place of Worship, Public Transit, Quiet Area, Rec./Community Centre, School Bus Route, Schools, Shopping Nearby, Trails
- Topography: Flat
Details
- Parcel number: 174001619
- Zoning: C5, C6
Construction
Type & style
- Home type: Townhouse
- Architectural style: 3 Storey
- Property subtype: Row/Townhouse, Residential
- Attached to another structure: Yes
Materials
- Block, Concrete, Stone, Stucco
- Foundation: Poured Concrete, Slab
- Roof: Asphalt Shing
Condition
- 0-5 Years,New Construction
- New construction: Yes
- Year built: 2024
Utilities & green energy
- Sewer: Sewer (Municipal)
- Water: Municipal
Community & HOA
HOA
- Has HOA: Yes
- Amenities included: Parking
- Services included: Common Elements, Community Common Areas
- HOA fee: C$108 monthly
Location
- Region: Hamilton
Financial & listing details
- Price per square foot: C$364/sqft
- Annual tax amount: C$5,350
- Date on market: 1/14/2026
- Inclusions: Other
By pressing Contact Agent, you agree that the real estate professional identified above may call/text you about your search, which may involve use of automated means and pre-recorded/artificial voices. You don't need to consent as a condition of buying any property, goods, or services. Message/data rates may apply. You also agree to our Terms of Use. Zillow does not endorse any real estate professionals. We may share information about your recent and future site activity with your agent to help them understand what you're looking for in a home.
Price history
Price history
| Date | Event | Price |
|---|---|---|
| 1/14/2026 | Listed for sale | C$769,900C$364/sqft |
Source: ITSO #40798666 Report a problem | ||
Public tax history
Public tax history
Tax history is unavailable.Climate risks
Neighborhood: L0R
Nearby schools
GreatSchools rating
No schools nearby
We couldn't find any schools near this home.
Schools provided by the listing agent
- Elementary: Mount Hope Elementary & St. Therese
- High: Ancaster High & Bishop Tonnos
Source: ITSO. This data may not be complete. We recommend contacting the local school district to confirm school assignments for this home.
- Loading
