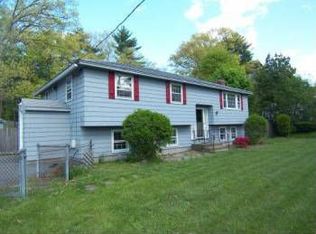Looking to move into desirable Tewksbury? Well, look no further! This raised-ranch is move in ready! Beautifully decorated, nothing to do but move in. Gleaming hardwood floors in the formal living room and dining room. There are 3 nice size bedrooms and a finished lower level with a large family room with a fireplace/ wood stove - laundry and half bath plus a work shop and storage area. The fenced in backyard was made for entertaining, along with the over sized 16x24 deck, patio and fire-pit. Solar Panels make this home environmentally friendly. Conveniently located only minutes from Rte-93 and Rte-495, as well as shopping, local restaurants, public transportation, and many more amenities.
This property is off market, which means it's not currently listed for sale or rent on Zillow. This may be different from what's available on other websites or public sources.
