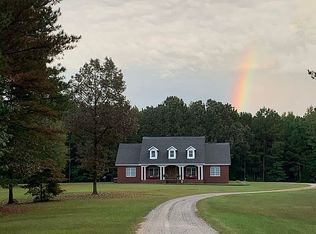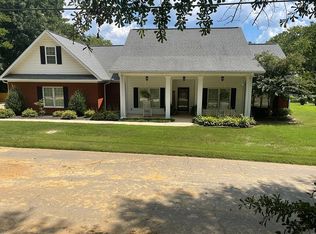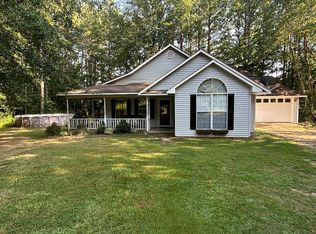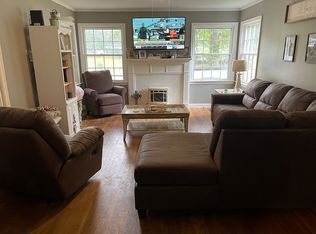For sale furnished! This is a truly custom home with a fully open floor plan. The original plans for this home were modified to create magnificent cathedral ceilings and a full and spacious dining room where the third bedroom would be. The kitchen was enlarged and included in the open living space. Further modifications include an enlarged second bathroom with a full laundry closet and an extension to the main bedroom. The enclosed sun porch provides a third bedroom area. Additional custom features of this home include the covered back porch and full sized, concrete floored basement with hot and cold running water. Along with the structural modifications, this home has a long list of upgraded features. There are custom cabinets throughout with upgraded granite in the kitchen and solid surface vanities in each bathroom. The floors are hardwood in the main living area, upgraded tile in the kitchen and baths, and new Berber carpet in each bedroom. This home has Pella windows and doors, and a sound system. The house will be sold furnished with the exception of a few personal items. The island in the kitchen is removable. This house in located in Pickwick Pines Resort, a gated community with an on duty guard. The resort provides 3 swimming pools, tennis/pickle ball courts, a workout room, an activities building, a basketball court, and the Lodge. There is boat and “mini” storage on site. The resort is maintained immaculately.
This property is off market, which means it's not currently listed for sale or rent on Zillow. This may be different from what's available on other websites or public sources.



