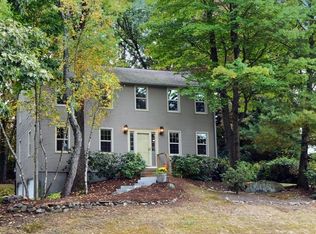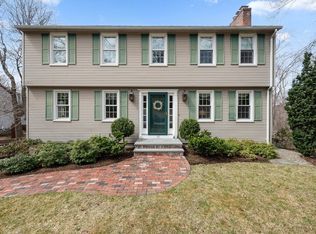Sold for $740,000 on 12/08/23
$740,000
15 Red Coat Rd, Shrewsbury, MA 01545
4beds
2,284sqft
Single Family Residence
Built in 1977
0.35 Acres Lot
$806,700 Zestimate®
$324/sqft
$3,806 Estimated rent
Home value
$806,700
$766,000 - $855,000
$3,806/mo
Zestimate® history
Loading...
Owner options
Explore your selling options
What's special
Northside garrison colonial in established Prospect St area in cul-de-sac with sidewalks. A bright, freshly painted interior with white woodwork and light grey walls. Center hallway has a double closet opening into living room on right, large fireplaced dining room on left. Designer powder grey kitchen cabinets with granite and peninsula for bars tools plus all new stainless steel appliances. First floor laundry with new washer/dryer. Glass french door to FR/Sunroom providing vaulted ceiling, paddle fan, sliders to rear deck. FR has mini split A/C and heating. Refinished hardwood flooring throughout house. Master bedroom has large walk in closet along with oversize closets in other 3 bedrooms. Door to side of house, two car under garage. Basement walls newly painted plus a new 200 amp electrical service along with new water heater and FHW/gas furnace. Exterior vinyl siding plus vinyl tilt single windows. House newly power washed and landscaping mulched and shrubs/trees pr
Zillow last checked: 8 hours ago
Listing updated: December 12, 2023 at 09:11am
Listed by:
Kathleen Spangler 508-868-7744,
Spangler SELECT Real Estate Solutions 508-868-7744
Bought with:
Maribeth McCauley Lynch
Thrive Real Estate Specialists
Source: MLS PIN,MLS#: 73165575
Facts & features
Interior
Bedrooms & bathrooms
- Bedrooms: 4
- Bathrooms: 3
- Full bathrooms: 2
- 1/2 bathrooms: 1
Primary bedroom
- Features: Bathroom - Full, Walk-In Closet(s), Flooring - Hardwood
- Level: Second
- Area: 228
- Dimensions: 12 x 19
Bedroom 2
- Features: Closet, Flooring - Hardwood
- Level: Second
- Area: 144
- Dimensions: 12 x 12
Bedroom 3
- Features: Closet, Flooring - Hardwood
- Level: Second
- Area: 150
- Dimensions: 10 x 15
Bedroom 4
- Features: Closet, Flooring - Hardwood
- Level: Second
- Area: 143
- Dimensions: 11 x 13
Primary bathroom
- Features: Yes
Bathroom 1
- Features: Flooring - Stone/Ceramic Tile, Countertops - Stone/Granite/Solid
- Level: First
- Area: 30
- Dimensions: 6 x 5
Bathroom 2
- Features: Bathroom - Full, Bathroom - With Tub & Shower, Closet - Linen, Flooring - Stone/Ceramic Tile, Countertops - Stone/Granite/Solid
- Level: Second
- Area: 56
- Dimensions: 7 x 8
Bathroom 3
- Features: Bathroom - With Shower Stall, Flooring - Laminate, Countertops - Stone/Granite/Solid
- Level: Second
- Area: 42
- Dimensions: 7 x 6
Dining room
- Features: Bathroom - Half, Flooring - Hardwood, Window(s) - Bay/Bow/Box, Remodeled
- Level: First
- Area: 228
- Dimensions: 12 x 19
Family room
- Features: Cathedral Ceiling(s), Ceiling Fan(s), Flooring - Laminate, Exterior Access, Remodeled, Slider
- Level: Main,First
- Area: 252
- Dimensions: 14 x 18
Kitchen
- Features: Flooring - Hardwood, Dining Area, Countertops - Stone/Granite/Solid, French Doors, Cabinets - Upgraded, Country Kitchen, Dryer Hookup - Electric, Open Floorplan, Recessed Lighting, Remodeled, Stainless Steel Appliances, Washer Hookup, Peninsula
- Level: Main,First
- Area: 312
- Dimensions: 12 x 26
Living room
- Features: Flooring - Hardwood, Window(s) - Bay/Bow/Box
- Level: First
- Area: 238
- Dimensions: 14 x 17
Heating
- Baseboard, Electric Baseboard, Natural Gas
Cooling
- Window Unit(s), Ductless
Appliances
- Laundry: Flooring - Stone/Ceramic Tile, Main Level, Electric Dryer Hookup, Washer Hookup, First Floor
Features
- Closet - Double, Center Hall
- Flooring: Tile, Laminate, Hardwood, Wood Laminate, Flooring - Hardwood
- Windows: Insulated Windows, Screens
- Basement: Walk-Out Access,Interior Entry,Garage Access,Unfinished
- Number of fireplaces: 1
- Fireplace features: Dining Room
Interior area
- Total structure area: 2,284
- Total interior livable area: 2,284 sqft
Property
Parking
- Total spaces: 5
- Parking features: Under, Garage Faces Side, Insulated, Paved Drive, Off Street
- Attached garage spaces: 2
- Uncovered spaces: 3
Accessibility
- Accessibility features: No
Features
- Patio & porch: Deck, Deck - Composite
- Exterior features: Deck, Deck - Composite, Rain Gutters, Screens, Garden, Stone Wall, Other
Lot
- Size: 0.35 Acres
- Features: Cul-De-Sac, Gentle Sloping
Details
- Parcel number: 1673440
- Zoning: Res
Construction
Type & style
- Home type: SingleFamily
- Architectural style: Garrison
- Property subtype: Single Family Residence
Materials
- Frame
- Foundation: Concrete Perimeter
- Roof: Shingle
Condition
- Year built: 1977
Utilities & green energy
- Electric: 200+ Amp Service
- Sewer: Public Sewer
- Water: Public
- Utilities for property: for Electric Range, for Electric Dryer, Washer Hookup
Community & neighborhood
Community
- Community features: Public Transportation, Shopping, Medical Facility, Highway Access, House of Worship, Private School, Public School, Sidewalks
Location
- Region: Shrewsbury
Other
Other facts
- Listing terms: Contract
- Road surface type: Paved
Price history
| Date | Event | Price |
|---|---|---|
| 12/8/2023 | Sold | $740,000+0.7%$324/sqft |
Source: MLS PIN #73165575 Report a problem | ||
| 10/28/2023 | Contingent | $735,000$322/sqft |
Source: MLS PIN #73165575 Report a problem | ||
| 10/12/2023 | Listed for sale | $735,000$322/sqft |
Source: MLS PIN #73165575 Report a problem | ||
Public tax history
| Year | Property taxes | Tax assessment |
|---|---|---|
| 2025 | $8,781 +2.6% | $729,300 +5.5% |
| 2024 | $8,558 +5.2% | $691,300 +11.5% |
| 2023 | $8,133 +14.3% | $619,900 +22.9% |
Find assessor info on the county website
Neighborhood: 01545
Nearby schools
GreatSchools rating
- 8/10Spring Street Elementary SchoolGrades: K-4Distance: 0.4 mi
- 8/10Oak Middle SchoolGrades: 7-8Distance: 2.1 mi
- 8/10Shrewsbury Sr High SchoolGrades: 9-12Distance: 2 mi
Schools provided by the listing agent
- Elementary: Spring
- Middle: Oak/Sherwood
- High: Shs/St. Johns
Source: MLS PIN. This data may not be complete. We recommend contacting the local school district to confirm school assignments for this home.
Get a cash offer in 3 minutes
Find out how much your home could sell for in as little as 3 minutes with a no-obligation cash offer.
Estimated market value
$806,700
Get a cash offer in 3 minutes
Find out how much your home could sell for in as little as 3 minutes with a no-obligation cash offer.
Estimated market value
$806,700

