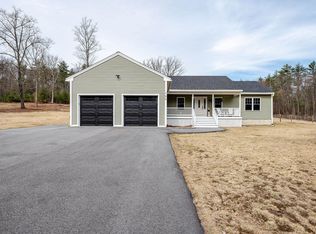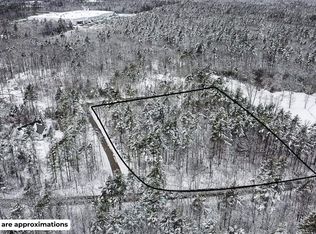Closed
Listed by:
Kati McEneaney,
New Space Real Estate, LLC 603-242-1498
Bought with: BHHS Verani Seacoast
$593,317
15 Red Hawk Lane, Rochester, NH 03867
3beds
1,627sqft
Ranch
Built in 2023
4.13 Acres Lot
$645,400 Zestimate®
$365/sqft
$3,302 Estimated rent
Home value
$645,400
$613,000 - $684,000
$3,302/mo
Zestimate® history
Loading...
Owner options
Explore your selling options
What's special
Welcome to your brand new home! This semi custom build features 3 bedrooms and 2 baths, with a 2 car garage. Enjoy one level living and spread out on over 4 acres of privacy. Behind your lot is over 100 acres of conservation land that will never be built on. Perfect location, minutes to Dover and easy access to Route 16. Interior features include hardwood and tile flooring, granite countertops, stainless steel appliances, central air conditioning and more. Peace and tranquility await!
Zillow last checked: 8 hours ago
Listing updated: February 12, 2024 at 12:46pm
Listed by:
Kati McEneaney,
New Space Real Estate, LLC 603-242-1498
Bought with:
Erica L Van Dissel
BHHS Verani Seacoast
Source: PrimeMLS,MLS#: 4944751
Facts & features
Interior
Bedrooms & bathrooms
- Bedrooms: 3
- Bathrooms: 2
- Full bathrooms: 2
Heating
- Oil, Forced Air
Cooling
- Central Air
Appliances
- Included: Electric Water Heater
Features
- Basement: Concrete,Exterior Stairs,Interior Stairs,Unfinished,Interior Access,Exterior Entry,Basement Stairs,Interior Entry
Interior area
- Total structure area: 2,702
- Total interior livable area: 1,627 sqft
- Finished area above ground: 1,627
- Finished area below ground: 0
Property
Parking
- Total spaces: 2
- Parking features: Gravel, Attached
- Garage spaces: 2
Features
- Levels: One
- Stories: 1
- Frontage length: Road frontage: 156
Lot
- Size: 4.13 Acres
- Features: Country Setting, Level, Wooded
Details
- Zoning description: RES
Construction
Type & style
- Home type: SingleFamily
- Architectural style: Ranch
- Property subtype: Ranch
Materials
- Wood Frame, Vinyl Siding
- Foundation: Poured Concrete
- Roof: Architectural Shingle
Condition
- New construction: Yes
- Year built: 2023
Utilities & green energy
- Electric: 200+ Amp Service
- Sewer: Septic Tank
- Utilities for property: Phone Available
Community & neighborhood
Location
- Region: Rochester
Price history
| Date | Event | Price |
|---|---|---|
| 2/12/2024 | Sold | $593,317+9.8%$365/sqft |
Source: | ||
| 3/9/2023 | Contingent | $540,395$332/sqft |
Source: | ||
| 3/6/2023 | Listed for sale | $540,395$332/sqft |
Source: | ||
Public tax history
Tax history is unavailable.
Neighborhood: 03867
Nearby schools
GreatSchools rating
- 4/10Chamberlain Street SchoolGrades: K-5Distance: 3.2 mi
- 3/10Rochester Middle SchoolGrades: 6-8Distance: 4.4 mi
- 5/10Spaulding High SchoolGrades: 9-12Distance: 4.4 mi
Get pre-qualified for a loan
At Zillow Home Loans, we can pre-qualify you in as little as 5 minutes with no impact to your credit score.An equal housing lender. NMLS #10287.

