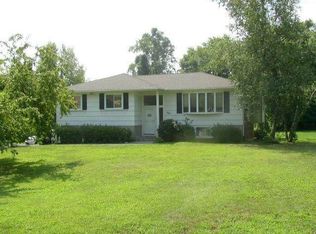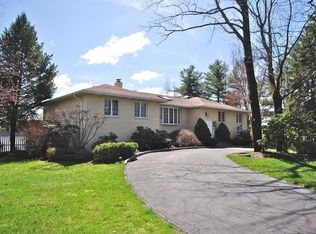Sold for $1,100,000
$1,100,000
15 Reeback Drive, Valhalla, NY 10595
3beds
2,358sqft
Single Family Residence, Residential
Built in 1968
0.94 Acres Lot
$1,105,300 Zestimate®
$466/sqft
$5,552 Estimated rent
Home value
$1,105,300
$995,000 - $1.23M
$5,552/mo
Zestimate® history
Loading...
Owner options
Explore your selling options
What's special
Welcome to Stonegate! This sought-after neighborhood is the setting for this 3-bedroom, 2-bathroom Raised Ranch situated on a beautiful level acre. The home features a spacious main level with living room, dining area, eat-in kitchen/family room with fireplace and door to deck, primary bedroom, 2 additional bedrooms and hall bathroom. The finished lower level offers additional living space, perfect for a family room, home office or guest area, with walk-out access to 2-car garage and the backyard. Enjoy the privacy and room to entertain on this expansive property. Conveniently located close to schools, shopping, restaurants, Metro North, major highways and all Mount Pleasant amenities. Great opportunity to make this home your own! Bring your vision and updates to unlock its full potential.
Zillow last checked: 8 hours ago
Listing updated: November 25, 2025 at 12:39pm
Listed by:
Rita Longo 914-391-7762,
Howard Hanna Rand Realty 914-769-3584
Bought with:
Lizette Sinhart, 10401322121
Christie's Int. Real Estate
Source: OneKey® MLS,MLS#: 914963
Facts & features
Interior
Bedrooms & bathrooms
- Bedrooms: 3
- Bathrooms: 2
- Full bathrooms: 2
Other
- Description: Entry, Living Room. Dining Room, Eat-In Kitchen/Family Room w/Fireplace and Door to Deck, Primary Bedroom , 2 Additional Bedrooms, Hall Bathroom
- Level: First
Other
- Description: Full, Finished. Family Room, Home Office, Bathroom, Access to 2-Car Garage, Utilities, Storage
- Level: Lower
Heating
- Hot Water
Cooling
- Central Air
Appliances
- Included: Dishwasher, Dryer, Range, Refrigerator, Washer
- Laundry: Washer/Dryer Hookup
Features
- First Floor Bedroom, First Floor Full Bath, Eat-in Kitchen, Entrance Foyer, Formal Dining, Open Kitchen
- Basement: Finished,Full
- Attic: Partial
- Number of fireplaces: 1
- Fireplace features: Family Room
Interior area
- Total structure area: 2,358
- Total interior livable area: 2,358 sqft
Property
Parking
- Total spaces: 2
- Parking features: Driveway, Garage
- Garage spaces: 2
- Has uncovered spaces: Yes
Lot
- Size: 0.94 Acres
Details
- Parcel number: 3489113005000020370000
- Special conditions: None
Construction
Type & style
- Home type: SingleFamily
- Property subtype: Single Family Residence, Residential
Condition
- Year built: 1968
Utilities & green energy
- Sewer: Public Sewer
- Water: Public
- Utilities for property: Natural Gas Connected
Community & neighborhood
Location
- Region: Valhalla
- Subdivision: Stonegate
Other
Other facts
- Listing agreement: Exclusive Right To Sell
Price history
| Date | Event | Price |
|---|---|---|
| 11/25/2025 | Sold | $1,100,000+13.5%$466/sqft |
Source: | ||
| 10/2/2025 | Pending sale | $969,000$411/sqft |
Source: | ||
| 9/23/2025 | Listed for sale | $969,000$411/sqft |
Source: | ||
Public tax history
| Year | Property taxes | Tax assessment |
|---|---|---|
| 2024 | -- | $9,650 |
| 2023 | -- | $9,650 |
| 2022 | -- | $9,650 |
Find assessor info on the county website
Neighborhood: 10595
Nearby schools
GreatSchools rating
- 7/10Columbus Elementary SchoolGrades: 3-5Distance: 0.9 mi
- 6/10Westlake Middle SchoolGrades: 6-8Distance: 0.4 mi
- 9/10Westlake High SchoolGrades: 9-12Distance: 0.4 mi
Schools provided by the listing agent
- Elementary: Columbus Elementary School
- Middle: Westlake Middle School
- High: Westlake High School
Source: OneKey® MLS. This data may not be complete. We recommend contacting the local school district to confirm school assignments for this home.

