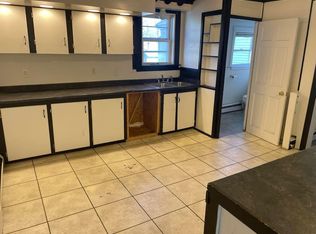Closed
$237,001
15 Reed Street, Auburn, ME 04210
3beds
1,360sqft
Single Family Residence
Built in 1920
4,791.6 Square Feet Lot
$271,700 Zestimate®
$174/sqft
$1,790 Estimated rent
Home value
$271,700
$258,000 - $285,000
$1,790/mo
Zestimate® history
Loading...
Owner options
Explore your selling options
What's special
This move-in ready home has the charm of yesteryear with its high ceilings, hardwood floors throughout, and vintage character. Enjoy the changing seasons in the 4-season sunroom or soak up the sun on the second-floor patio. You'll appreciate the peace of mind with the newer heating system and numerous upgrades made over the years. Need extra space? The third-floor walk-up attic provides ample storage options. And when it's time to unwind, step into the fenced-in private backyard, your own oasis. This home is ready for you to move in and start creating lasting memories.
Zillow last checked: 8 hours ago
Listing updated: January 15, 2025 at 07:11pm
Listed by:
Fontaine Family-The Real Estate Leader 207-784-3800
Bought with:
Keller Williams Realty
Source: Maine Listings,MLS#: 1573531
Facts & features
Interior
Bedrooms & bathrooms
- Bedrooms: 3
- Bathrooms: 1
- Full bathrooms: 1
Bedroom 1
- Level: Second
- Area: 57.94 Square Feet
- Dimensions: 6.21 x 9.33
Bedroom 2
- Level: Second
- Area: 164.02 Square Feet
- Dimensions: 14.35 x 11.43
Bedroom 3
- Level: Second
- Area: 83.93 Square Feet
- Dimensions: 7.7 x 10.9
Bedroom 4
- Level: Second
- Area: 141.44 Square Feet
- Dimensions: 12.44 x 11.37
Dining room
- Level: First
- Area: 190.42 Square Feet
- Dimensions: 14.35 x 13.27
Kitchen
- Level: First
- Area: 175.55 Square Feet
- Dimensions: 10.77 x 16.3
Living room
- Level: First
- Area: 209.77 Square Feet
- Dimensions: 13.21 x 15.88
Sunroom
- Level: First
- Area: 100.19 Square Feet
- Dimensions: 9.15 x 10.95
Heating
- Forced Air
Cooling
- None
Appliances
- Included: Dishwasher, Microwave, Gas Range, Refrigerator
Features
- Attic, Walk-In Closet(s)
- Flooring: Tile, Wood
- Basement: Bulkhead,Interior Entry,Full,Unfinished
- Has fireplace: No
Interior area
- Total structure area: 1,360
- Total interior livable area: 1,360 sqft
- Finished area above ground: 1,360
- Finished area below ground: 0
Property
Parking
- Parking features: Paved, 1 - 4 Spaces
Features
- Patio & porch: Patio, Porch
- Has view: Yes
- View description: Trees/Woods
Lot
- Size: 4,791 sqft
- Features: City Lot, Near Shopping, Neighborhood, Level, Open Lot, Sidewalks
Details
- Additional structures: Outbuilding, Shed(s)
- Parcel number: AUBNM250L169
- Zoning: T-4.2
- Other equipment: DSL
Construction
Type & style
- Home type: SingleFamily
- Architectural style: Cape Cod,Federal,New Englander
- Property subtype: Single Family Residence
Materials
- Wood Frame, Vinyl Siding
- Foundation: Block, Brick/Mortar
- Roof: Metal,Pitched
Condition
- Year built: 1920
Utilities & green energy
- Electric: Circuit Breakers
- Sewer: Public Sewer
- Water: Public
Community & neighborhood
Location
- Region: Auburn
Other
Other facts
- Road surface type: Paved
Price history
| Date | Event | Price |
|---|---|---|
| 12/13/2023 | Sold | $237,001+18.5%$174/sqft |
Source: | ||
| 10/3/2023 | Pending sale | $200,000$147/sqft |
Source: | ||
| 9/29/2023 | Listed for sale | $200,000$147/sqft |
Source: | ||
Public tax history
| Year | Property taxes | Tax assessment |
|---|---|---|
| 2024 | $3,451 +9.9% | $155,100 +12.4% |
| 2023 | $3,140 | $138,000 |
| 2022 | $3,140 +14.4% | $138,000 +19.8% |
Find assessor info on the county website
Neighborhood: 04210
Nearby schools
GreatSchools rating
- 4/10Washburn SchoolGrades: PK-6Distance: 0.2 mi
- 4/10Auburn Middle SchoolGrades: 7-8Distance: 1.4 mi
- 4/10Edward Little High SchoolGrades: 9-12Distance: 0.8 mi

Get pre-qualified for a loan
At Zillow Home Loans, we can pre-qualify you in as little as 5 minutes with no impact to your credit score.An equal housing lender. NMLS #10287.
Sell for more on Zillow
Get a free Zillow Showcase℠ listing and you could sell for .
$271,700
2% more+ $5,434
With Zillow Showcase(estimated)
$277,134