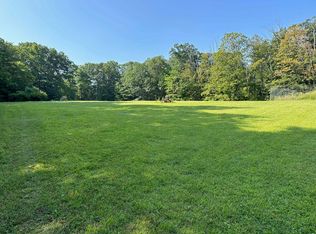Closed
Listed by:
Siobhan Dalton,
Coldwell Banker Realty Nashua Cell:603-582-6932
Bought with: Duston Leddy Real Estate
$550,000
15 Remington Road, Mont Vernon, NH 03057
3beds
1,729sqft
Single Family Residence
Built in 1994
5.12 Acres Lot
$554,200 Zestimate®
$318/sqft
$3,276 Estimated rent
Home value
$554,200
$510,000 - $599,000
$3,276/mo
Zestimate® history
Loading...
Owner options
Explore your selling options
What's special
This charming 3BR, 2BA home sits on approximately 5.12 acres of peaceful countryside. Perfect for a few horses, or some farm animals with the large barn and paddock. Tons of natural light flows through the large windows and a spacious multi-level deck provides a tranquil setting to enjoy the serene surroundings. The approximately 1,729 square foot interior features vinyl plank and wide pine flooring, creating a warm and inviting atmosphere. The home boasts charming architectural details, complementing the peaceful ambiance. The primary bedroom provides ample room for comfortable living. The additional two bedrooms offer flexibility for a variety of uses. The updated kitchen is equipped with ample countertop space, stainless appliances and warm toned wood cabinets. The 3 season porch, with wood stove, extends the living area, allowing residents to enjoy the views of the pasture and barn. This home is located on a very private lot, so if you're looking for space all your own with nothing but nature surrounding you, this is that place! Subject to the Seller finding suitable housing. Offer deadline has been set as 7:00 PM 08/25/2025 No more showings after 8/25/25
Zillow last checked: 8 hours ago
Listing updated: October 17, 2025 at 01:14pm
Listed by:
Siobhan Dalton,
Coldwell Banker Realty Nashua Cell:603-582-6932
Bought with:
Colin Murdough
Duston Leddy Real Estate
Source: PrimeMLS,MLS#: 5057507
Facts & features
Interior
Bedrooms & bathrooms
- Bedrooms: 3
- Bathrooms: 2
- Full bathrooms: 1
- 3/4 bathrooms: 1
Heating
- Hot Air
Cooling
- Mini Split
Appliances
- Included: Down Draft Cooktop, Dishwasher, Dryer, Range Hood, Microwave, Double Oven, Refrigerator, Gas Stove, Domestic Water Heater, Electric Water Heater
- Laundry: In Basement
Features
- Ceiling Fan(s), Dining Area, Kitchen Island, Kitchen/Dining, Living/Dining, Natural Light
- Flooring: Combination, Manufactured, Softwood, Vinyl Plank
- Windows: Blinds
- Basement: Concrete,Full,Interior Stairs,Storage Space,Basement Stairs,Interior Entry
- Has fireplace: Yes
- Fireplace features: Wood Burning
Interior area
- Total structure area: 2,717
- Total interior livable area: 1,729 sqft
- Finished area above ground: 1,729
- Finished area below ground: 0
Property
Parking
- Parking features: Dirt, Gravel, Driveway, Parking Spaces 1 - 10
- Has uncovered spaces: Yes
Accessibility
- Accessibility features: 1st Floor 3/4 Bathroom, Hard Surface Flooring
Features
- Levels: Two
- Stories: 2
- Patio & porch: Covered Porch, Enclosed Porch
- Exterior features: Garden
Lot
- Size: 5.12 Acres
- Features: Country Setting, Horse/Animal Farm, Field/Pasture, Near Shopping, Near Skiing, Rural, Near Hospital, Near ATV Trail, Near School(s)
Details
- Additional structures: Stable(s)
- Parcel number: MVERM0005B0058L0001
- Zoning description: Residential
- Other equipment: Standby Generator
Construction
Type & style
- Home type: SingleFamily
- Architectural style: Cape
- Property subtype: Single Family Residence
Materials
- Wood Frame, Clapboard Exterior
- Foundation: Concrete
- Roof: Asphalt Shingle
Condition
- New construction: No
- Year built: 1994
Utilities & green energy
- Electric: Circuit Breakers
- Sewer: On-Site Septic Exists
- Utilities for property: Cable Available
Community & neighborhood
Security
- Security features: Smoke Detector(s)
Location
- Region: Mont Vernon
Other
Other facts
- Road surface type: Dirt, Gravel
Price history
| Date | Event | Price |
|---|---|---|
| 10/17/2025 | Sold | $550,000+0%$318/sqft |
Source: | ||
| 8/20/2025 | Listed for sale | $549,900+276.6%$318/sqft |
Source: | ||
| 11/19/1996 | Sold | $146,000$84/sqft |
Source: Public Record Report a problem | ||
Public tax history
| Year | Property taxes | Tax assessment |
|---|---|---|
| 2024 | $10,665 +16.5% | $539,730 +71.3% |
| 2023 | $9,151 +3.6% | $315,100 |
| 2022 | $8,832 -1.4% | $315,100 |
Find assessor info on the county website
Neighborhood: 03057
Nearby schools
GreatSchools rating
- 9/10Mont Vernon Village SchoolGrades: K-6Distance: 2.2 mi
- 9/10Souhegan Coop High SchoolGrades: 9-12Distance: 6.8 mi
Schools provided by the listing agent
- Elementary: Mont Vernon Village School
- Middle: Amherst Middle
- High: Souhegan High School
- District: Mont Vernon
Source: PrimeMLS. This data may not be complete. We recommend contacting the local school district to confirm school assignments for this home.

Get pre-qualified for a loan
At Zillow Home Loans, we can pre-qualify you in as little as 5 minutes with no impact to your credit score.An equal housing lender. NMLS #10287.
