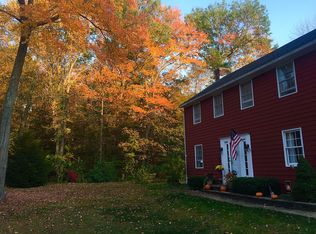Sold for $492,000
$492,000
15 Revere Road, Washington, CT 06793
3beds
3,000sqft
Single Family Residence
Built in 1978
1.47 Acres Lot
$516,700 Zestimate®
$164/sqft
$6,977 Estimated rent
Home value
$516,700
$434,000 - $615,000
$6,977/mo
Zestimate® history
Loading...
Owner options
Explore your selling options
What's special
Serenity awaits in Washington, Litchfield County, CT. Nestled in the heart of Washington, this charming, raised ranch offers the perfect blend of privacy comfort and peaceful living an ideal starter home or retreat. Featuring 3 spacious bedrooms and two full bathrooms, this home showcases hardwood floors throughout the main level, an open floor plan and high vaulted ceilings with exposed wood beams, that add warmth and character. Enjoy additional living space in the finished lower level, complete with a playroom, large laundry room, wood stove and a convenient half bath perfect for gatherings or a cozy evening. Upstairs unwind in the screened porch over-looking a level lot. This home offers the right combination of tranquility for families or anyone seeking a peaceful lifestyle in Litchfield County.
Zillow last checked: 8 hours ago
Listing updated: September 06, 2025 at 05:59am
Listed by:
Bonnie Wilson 203-232-4588,
Berkshire Hathaway NE Prop. 203-264-2880
Bought with:
Andrea Roden, RES.0816810
William Raveis Real Estate
Source: Smart MLS,MLS#: 24110350
Facts & features
Interior
Bedrooms & bathrooms
- Bedrooms: 3
- Bathrooms: 3
- Full bathrooms: 2
- 1/2 bathrooms: 1
Primary bedroom
- Features: Hardwood Floor
- Level: Main
Bedroom
- Features: Ceiling Fan(s), Hardwood Floor
- Level: Main
Bedroom
- Features: Hardwood Floor
- Level: Main
Dining room
- Features: Hardwood Floor
- Level: Main
Family room
- Features: Fireplace
- Level: Lower
Living room
- Features: Cathedral Ceiling(s), Vaulted Ceiling(s), Beamed Ceilings, Hardwood Floor
- Level: Main
Heating
- Baseboard, Oil
Cooling
- Ceiling Fan(s)
Appliances
- Included: Electric Range, Refrigerator, Dishwasher, Water Heater
- Laundry: Lower Level
Features
- Wired for Data, Open Floorplan
- Windows: Thermopane Windows
- Basement: Full,Partially Finished
- Attic: Access Via Hatch
- Number of fireplaces: 1
Interior area
- Total structure area: 3,000
- Total interior livable area: 3,000 sqft
- Finished area above ground: 2,200
- Finished area below ground: 800
Property
Parking
- Total spaces: 2
- Parking features: Attached
- Attached garage spaces: 2
Features
- Patio & porch: Screened, Porch
Lot
- Size: 1.47 Acres
- Features: Few Trees, Level
Details
- Parcel number: 2138597
- Zoning: R-1
Construction
Type & style
- Home type: SingleFamily
- Architectural style: Ranch
- Property subtype: Single Family Residence
Materials
- Clapboard
- Foundation: Concrete Perimeter, Raised
- Roof: Asphalt
Condition
- New construction: No
- Year built: 1978
Utilities & green energy
- Sewer: Septic Tank
- Water: Well
Green energy
- Energy efficient items: Windows
Community & neighborhood
Location
- Region: Washington
- Subdivision: Nettleton Hollow
Price history
| Date | Event | Price |
|---|---|---|
| 8/29/2025 | Sold | $492,000-4.5%$164/sqft |
Source: | ||
| 8/27/2025 | Pending sale | $515,000$172/sqft |
Source: | ||
| 7/25/2025 | Contingent | $515,000$172/sqft |
Source: | ||
| 7/13/2025 | Listed for sale | $515,000+8.4%$172/sqft |
Source: | ||
| 9/30/2024 | Sold | $475,000-2.9%$158/sqft |
Source: | ||
Public tax history
| Year | Property taxes | Tax assessment |
|---|---|---|
| 2025 | $3,106 | $286,300 |
| 2024 | $3,106 -3.9% | $286,300 +26.3% |
| 2023 | $3,231 | $226,720 |
Find assessor info on the county website
Neighborhood: 06793
Nearby schools
GreatSchools rating
- 9/10Washington Primary SchoolGrades: PK-5Distance: 3.2 mi
- 8/10Shepaug Valley SchoolGrades: 6-12Distance: 5.1 mi
Schools provided by the listing agent
- Elementary: Washington
- High: Shepaug
Source: Smart MLS. This data may not be complete. We recommend contacting the local school district to confirm school assignments for this home.
Get pre-qualified for a loan
At Zillow Home Loans, we can pre-qualify you in as little as 5 minutes with no impact to your credit score.An equal housing lender. NMLS #10287.
Sell for more on Zillow
Get a Zillow Showcase℠ listing at no additional cost and you could sell for .
$516,700
2% more+$10,334
With Zillow Showcase(estimated)$527,034
