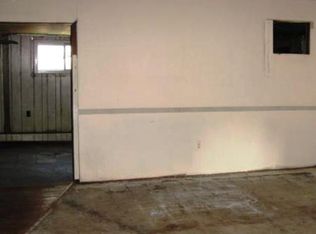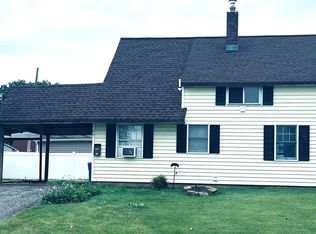Sold for $415,000 on 05/30/24
$415,000
15 Ridge Ln, Levittown, PA 19055
5beds
1,584sqft
Single Family Residence
Built in 1954
10,000 Square Feet Lot
$440,700 Zestimate®
$262/sqft
$3,102 Estimated rent
Home value
$440,700
$419,000 - $463,000
$3,102/mo
Zestimate® history
Loading...
Owner options
Explore your selling options
What's special
Welcome to 15 Ridge Lane in Levittown, this expanded 5-bedroom, 2-full bath single-family home is updated and ready for it's new owners. Situated on a corner lot this home has an open layout kitchen featuring granite countertops and stainless steel appliances. The rest of the first floor has the large living room, a full bath, a long with 3 bedrooms including the primary bedroom addition. Upstairs you'll find the second full bath a long with 2 additional bedrooms. Outside you'll find the roofed patio and side deck overlooking the privacy fenced backyard. 15 Ridge also features a brand new HVAC system installed last year, ensuring year-round comfort. The addition of solar panels makes this fully electric home exceptionally eco-friendly, with massively reduced PECO bills ($12 in February). With its convenient location near I-95, Rte 1 and the turnpike this home is convenient for any commute. Schedule your private showing today.
Zillow last checked: 8 hours ago
Listing updated: May 30, 2024 at 05:04pm
Listed by:
Bob Kelley 215-353-2777,
BHHS Fox & Roach-Blue Bell,
Co-Listing Agent: Jonathan Marshall 267-441-8768,
BHHS Fox & Roach-Blue Bell
Bought with:
Robert Davidson, RS327619
BHHS Fox & Roach Wayne-Devon
Source: Bright MLS,MLS#: PABU2067606
Facts & features
Interior
Bedrooms & bathrooms
- Bedrooms: 5
- Bathrooms: 2
- Full bathrooms: 2
- Main level bathrooms: 1
- Main level bedrooms: 3
Basement
- Area: 0
Heating
- Heat Pump, Solar, Electric
Cooling
- Central Air, Electric, Solar Photovoltaic
Appliances
- Included: Dishwasher, Dryer, Washer, Refrigerator, Oven/Range - Electric, Electric Water Heater
Features
- Combination Kitchen/Dining, Entry Level Bedroom, Family Room Off Kitchen, Open Floorplan, Floor Plan - Traditional, Recessed Lighting, Bathroom - Tub Shower
- Flooring: Ceramic Tile, Carpet
- Windows: Energy Efficient
- Has basement: No
- Has fireplace: No
Interior area
- Total structure area: 1,584
- Total interior livable area: 1,584 sqft
- Finished area above ground: 1,584
- Finished area below ground: 0
Property
Parking
- Total spaces: 6
- Parking features: Driveway, On Street, Off Street
- Uncovered spaces: 2
Accessibility
- Accessibility features: None
Features
- Levels: Two
- Stories: 2
- Patio & porch: Patio, Deck, Roof
- Exterior features: Awning(s), Lighting, Street Lights, Play Area
- Pool features: None
Lot
- Size: 10,000 sqft
- Dimensions: 100.00 x 100.00
Details
- Additional structures: Above Grade, Below Grade
- Parcel number: 05039224
- Zoning: R3
- Special conditions: Standard
Construction
Type & style
- Home type: SingleFamily
- Architectural style: Cape Cod
- Property subtype: Single Family Residence
Materials
- Frame
- Foundation: Slab
Condition
- Excellent,Very Good,Good
- New construction: No
- Year built: 1954
- Major remodel year: 2021
Utilities & green energy
- Electric: 200+ Amp Service, 100 Amp Service
- Sewer: Public Sewer
- Water: Public
- Utilities for property: Cable Connected, Cable, Broadband, Fiber Optic
Community & neighborhood
Location
- Region: Levittown
- Subdivision: Red Cedar Hill
- Municipality: BRISTOL TWP
Other
Other facts
- Listing agreement: Exclusive Agency
- Listing terms: Cash,Conventional,FHA,VA Loan
- Ownership: Fee Simple
Price history
| Date | Event | Price |
|---|---|---|
| 5/30/2024 | Sold | $415,000$262/sqft |
Source: | ||
| 5/8/2024 | Pending sale | $415,000$262/sqft |
Source: | ||
| 5/1/2024 | Listing removed | $415,000$262/sqft |
Source: Berkshire Hathaway HomeServices Fox & Roach, REALTORS #PABU2067606 Report a problem | ||
| 4/16/2024 | Pending sale | $415,000$262/sqft |
Source: | ||
| 4/10/2024 | Price change | $415,000-2.4%$262/sqft |
Source: | ||
Public tax history
| Year | Property taxes | Tax assessment |
|---|---|---|
| 2025 | $5,015 +0.4% | $18,400 |
| 2024 | $4,997 +0.7% | $18,400 |
| 2023 | $4,960 | $18,400 |
Find assessor info on the county website
Neighborhood: Red Cedar Hill
Nearby schools
GreatSchools rating
- 5/10Mill Creek Elementary SchoolGrades: K-5Distance: 1.1 mi
- NAArmstrong Middle SchoolGrades: 7-8Distance: 1 mi
- 2/10Truman Senior High SchoolGrades: PK,9-12Distance: 1.6 mi
Schools provided by the listing agent
- District: Bristol Township
Source: Bright MLS. This data may not be complete. We recommend contacting the local school district to confirm school assignments for this home.

Get pre-qualified for a loan
At Zillow Home Loans, we can pre-qualify you in as little as 5 minutes with no impact to your credit score.An equal housing lender. NMLS #10287.
Sell for more on Zillow
Get a free Zillow Showcase℠ listing and you could sell for .
$440,700
2% more+ $8,814
With Zillow Showcase(estimated)
$449,514
