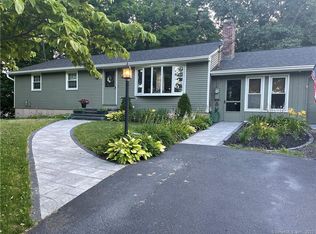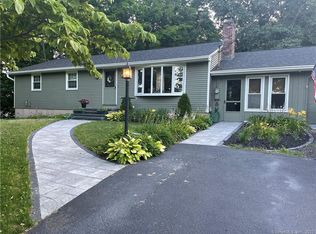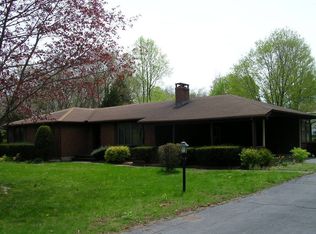Sold for $390,000
$390,000
15 Ridge Road, Durham, CT 06422
2beds
1,593sqft
Single Family Residence
Built in 1952
0.48 Acres Lot
$400,600 Zestimate®
$245/sqft
$2,640 Estimated rent
Home value
$400,600
$381,000 - $421,000
$2,640/mo
Zestimate® history
Loading...
Owner options
Explore your selling options
What's special
Spacious ranch on quiet cul de sac just minutes from Durham Center. This sunny home is ready for your personal touches. Recent updates include newly painted trim, walls and ceilings, all new stainless appliances and new carpet in finished lower level rooms. The main level has wide pine floors with a large sunny living room with fireplace, formal dining room with with built-in china cabinet and a spacious, updated eat-in kitchen with tons of cabinets, island and sliders to 13' x 15' heated sun room. The walk-out lower level has 2 large rooms and a full bath and laundry with a new washer and dryer. The half acre lot has 2 sheds, mature trees and plenty of privacy. A door from the kitchen leads to the attached garage. The unfinished portion of the lower level has good storage. The home is centrally air conditioned and has a new oil fired water heater.
Zillow last checked: 8 hours ago
Listing updated: August 13, 2025 at 07:34am
Listed by:
Philip E. Carloni 203-605-3114,
RE/MAX Alliance 203-488-1641
Bought with:
Amy P. Rio, REB.0788717
Executive Real Estate Inc.
Source: Smart MLS,MLS#: 24110424
Facts & features
Interior
Bedrooms & bathrooms
- Bedrooms: 2
- Bathrooms: 2
- Full bathrooms: 2
Primary bedroom
- Features: Wide Board Floor
- Level: Main
- Area: 143.75 Square Feet
- Dimensions: 11.5 x 12.5
Bedroom
- Features: Wide Board Floor
- Level: Main
- Area: 116 Square Feet
- Dimensions: 10 x 11.6
Bathroom
- Features: Tub w/Shower, Tile Floor
- Level: Main
Bathroom
- Features: Stall Shower, Laundry Hookup, Vinyl Floor
- Level: Lower
Dining room
- Features: Built-in Features, Wide Board Floor
- Level: Main
- Area: 123.2 Square Feet
- Dimensions: 11 x 11.2
Family room
- Features: Wall/Wall Carpet
- Level: Lower
- Area: 210 Square Feet
- Dimensions: 14 x 15
Living room
- Features: Fireplace, Wide Board Floor
- Level: Main
- Area: 244.8 Square Feet
- Dimensions: 15.3 x 16
Office
- Features: Wall/Wall Carpet
- Level: Lower
- Area: 151.2 Square Feet
- Dimensions: 10.8 x 14
Sun room
- Features: Sliders, Vinyl Floor
- Level: Main
- Area: 195 Square Feet
- Dimensions: 13 x 15
Heating
- Forced Air, Oil
Cooling
- Central Air
Appliances
- Included: Oven/Range, Microwave, Refrigerator, Dishwasher, Washer, Dryer, Water Heater
- Laundry: Lower Level
Features
- Doors: Storm Door(s)
- Windows: Thermopane Windows
- Basement: Full,Heated,Storage Space,Partially Finished,Walk-Out Access,Liveable Space
- Attic: Pull Down Stairs
- Number of fireplaces: 1
Interior area
- Total structure area: 1,593
- Total interior livable area: 1,593 sqft
- Finished area above ground: 1,113
- Finished area below ground: 480
Property
Parking
- Total spaces: 1
- Parking features: Attached, Garage Door Opener
- Attached garage spaces: 1
Features
- Patio & porch: Porch, Patio
- Exterior features: Rain Gutters
Lot
- Size: 0.48 Acres
- Features: Sloped, Cul-De-Sac
Details
- Additional structures: Shed(s)
- Parcel number: 964432
- Zoning: Farm -
Construction
Type & style
- Home type: SingleFamily
- Architectural style: Ranch
- Property subtype: Single Family Residence
Materials
- Vinyl Siding
- Foundation: Block
- Roof: Asphalt
Condition
- New construction: No
- Year built: 1952
Utilities & green energy
- Sewer: Septic Tank
- Water: Well
Green energy
- Energy efficient items: Doors, Windows
Community & neighborhood
Location
- Region: Durham
Price history
| Date | Event | Price |
|---|---|---|
| 8/13/2025 | Pending sale | $365,000-6.4%$229/sqft |
Source: | ||
| 8/12/2025 | Sold | $390,000+6.8%$245/sqft |
Source: | ||
| 7/12/2025 | Listed for sale | $365,000$229/sqft |
Source: | ||
| 2/24/2025 | Listing removed | $365,000$229/sqft |
Source: | ||
| 2/14/2025 | Pending sale | $365,000$229/sqft |
Source: | ||
Public tax history
| Year | Property taxes | Tax assessment |
|---|---|---|
| 2025 | $5,996 +4.7% | $160,370 |
| 2024 | $5,725 +2.6% | $160,370 |
| 2023 | $5,578 +0.6% | $160,370 |
Find assessor info on the county website
Neighborhood: 06422
Nearby schools
GreatSchools rating
- NAFrederick Brewster SchoolGrades: PK-2Distance: 1.5 mi
- 5/10Frank Ward Strong SchoolGrades: 6-8Distance: 2.2 mi
- 7/10Coginchaug Regional High SchoolGrades: 9-12Distance: 2.4 mi

Get pre-qualified for a loan
At Zillow Home Loans, we can pre-qualify you in as little as 5 minutes with no impact to your credit score.An equal housing lender. NMLS #10287.


