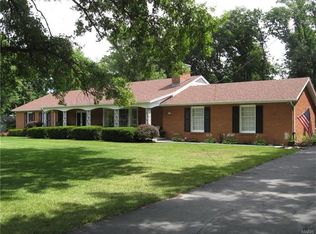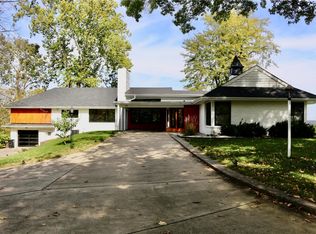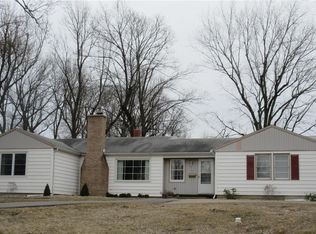Closed
Listing Provided by:
Jennifer S Ruhl 573-231-6802,
Ravenscraft Realty
Bought with: Prestige Realty, Inc
Price Unknown
15 Riverpoint Rd, Hannibal, MO 63401
4beds
4,900sqft
Single Family Residence
Built in 1989
1.67 Acres Lot
$523,000 Zestimate®
$--/sqft
$2,623 Estimated rent
Home value
$523,000
Estimated sales range
Not available
$2,623/mo
Zestimate® history
Loading...
Owner options
Explore your selling options
What's special
Motivated seller!! This stunning approx 4,900 sq ft home offers a serene retreat in a park-like setting. Upon entering, you are greeted by a grand foyer leading to the great room, featuring a marble fireplace, built-in bookshelves, and tall windows with breathtaking backyard views. The main floor boasts a luxurious master bedroom with an attached bath. The spacious kitchen is a chef's dream with quartz countertops, a center island, and a cozy breakfast area. Adjacent to the kitchen, the formal dining room is perfect for entertaining, and the hearth room features a charming brick fireplace. Upstairs, you'll find three generously sized bedrooms, one with a private bath. For relaxation, enjoy the three-season room or unwind on the tranquil deck. A circular driveway leads to a two-car garage, ensuring convenience. The property backs to Riverview Park, offering trails and activities for all your outdoor fun. Seller financing is available. Call for more details. Additional Rooms: Sun Room
Zillow last checked: 10 hours ago
Listing updated: April 28, 2025 at 05:30pm
Listing Provided by:
Jennifer S Ruhl 573-231-6802,
Ravenscraft Realty
Bought with:
Jordahn N Leonard, 2022007779
Prestige Realty, Inc
Source: MARIS,MLS#: 24019821 Originating MLS: Mark Twain Association of REALTORS
Originating MLS: Mark Twain Association of REALTORS
Facts & features
Interior
Bedrooms & bathrooms
- Bedrooms: 4
- Bathrooms: 4
- Full bathrooms: 3
- 1/2 bathrooms: 1
- Main level bathrooms: 2
- Main level bedrooms: 1
Primary bedroom
- Features: Floor Covering: Wood, Wall Covering: Some
- Level: Main
- Area: 384
- Dimensions: 16x24
Bedroom
- Features: Floor Covering: Carpeting, Wall Covering: Some
- Level: Upper
- Area: 306
- Dimensions: 17x18
Bedroom
- Features: Floor Covering: Carpeting, Wall Covering: Some
- Level: Upper
- Area: 255
- Dimensions: 15x17
Bedroom
- Features: Floor Covering: Carpeting, Wall Covering: Some
- Level: Upper
- Area: 156
- Dimensions: 12x13
Dining room
- Features: Floor Covering: Wood, Wall Covering: Some
- Level: Main
- Area: 210
- Dimensions: 15x14
Great room
- Features: Floor Covering: Wood, Wall Covering: Some
- Level: Main
- Area: 759
- Dimensions: 33x23
Hearth room
- Features: Floor Covering: Ceramic Tile, Wall Covering: Some
- Level: Main
- Area: 391
- Dimensions: 23x17
Kitchen
- Features: Floor Covering: Ceramic Tile, Wall Covering: Some
- Level: Main
- Area: 345
- Dimensions: 15x23
Laundry
- Features: Floor Covering: Ceramic Tile, Wall Covering: Some
- Level: Main
- Area: 80
- Dimensions: 8x10
Sunroom
- Features: Floor Covering: Concrete, Wall Covering: None
- Level: Main
- Area: 144
- Dimensions: 12x12
Heating
- Forced Air, Zoned, Natural Gas
Cooling
- Central Air, Electric
Appliances
- Included: Dishwasher, Double Oven, Microwave, Gas Range, Gas Oven, Stainless Steel Appliance(s), Gas Water Heater
- Laundry: Main Level
Features
- High Speed Internet, Breakfast Room, Kitchen Island, Pantry, Double Vanity, Tub, Separate Dining, Entrance Foyer, Bookcases, High Ceilings, Walk-In Closet(s)
- Flooring: Carpet, Hardwood
- Doors: Panel Door(s), Sliding Doors
- Windows: Tilt-In Windows, Window Treatments
- Basement: Full,Unfinished,Walk-Out Access
- Number of fireplaces: 2
- Fireplace features: Great Room
Interior area
- Total structure area: 4,900
- Total interior livable area: 4,900 sqft
- Finished area above ground: 4,900
- Finished area below ground: 3,000
Property
Parking
- Total spaces: 2
- Parking features: Attached, Circular Driveway, Garage, Garage Door Opener, Off Street
- Attached garage spaces: 2
- Has uncovered spaces: Yes
Accessibility
- Accessibility features: Accessible Central Living Area
Features
- Levels: Two
- Patio & porch: Deck, Patio, Screened
Lot
- Size: 1.67 Acres
- Dimensions: 1.670
- Features: Adjoins Wooded Area, Cul-De-Sac
Details
- Parcel number: 010.04.20.2.01.010.000
- Special conditions: Standard
Construction
Type & style
- Home type: SingleFamily
- Architectural style: Contemporary,Other
- Property subtype: Single Family Residence
Materials
- Asbestos, Brick
Condition
- Year built: 1989
Utilities & green energy
- Sewer: Public Sewer
- Water: Public
- Utilities for property: Natural Gas Available
Community & neighborhood
Security
- Security features: Smoke Detector(s)
Location
- Region: Hannibal
- Subdivision: Riverpoint Sub
Other
Other facts
- Listing terms: Cash,Conventional,FHA,USDA Loan,VA Loan
- Ownership: Private
- Road surface type: Asphalt
Price history
| Date | Event | Price |
|---|---|---|
| 9/25/2024 | Sold | -- |
Source: | ||
| 8/15/2024 | Contingent | $515,000$105/sqft |
Source: | ||
| 8/6/2024 | Listed for sale | $515,000-3.7%$105/sqft |
Source: | ||
| 7/1/2024 | Listing removed | -- |
Source: | ||
| 6/20/2024 | Price change | $535,000-2.6%$109/sqft |
Source: | ||
Public tax history
| Year | Property taxes | Tax assessment |
|---|---|---|
| 2024 | $5,770 +6.8% | $86,460 |
| 2023 | $5,400 +0.2% | $86,460 |
| 2022 | $5,389 +0.7% | $86,460 |
Find assessor info on the county website
Neighborhood: 63401
Nearby schools
GreatSchools rating
- 5/10Veterans Elementary SchoolGrades: K-5Distance: 2.2 mi
- 4/10Hannibal Middle SchoolGrades: 6-8Distance: 0.7 mi
- 5/10Hannibal Sr. High SchoolGrades: 9-12Distance: 0.7 mi
Schools provided by the listing agent
- Elementary: Veterans Elem.
- Middle: Hannibal Middle
- High: Hannibal Sr. High
Source: MARIS. This data may not be complete. We recommend contacting the local school district to confirm school assignments for this home.


