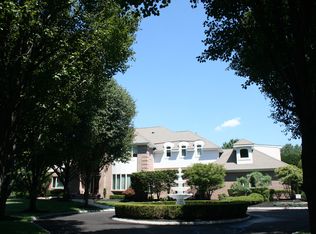Meticulously maintained custom all brick colonial in the sought-after Rivers Edge Development in the Reservoir area. Set majestically on 1.26 acres of manicured grounds including a putting green. This home offers 5 bedrooms, 5 ½ baths and a spacious in-law suite. Tastefully decorated, the main level boasts hardwood floors, decorative moldings, an oversized dining room with butler's pantry, music room, and dual sided fire place between the library and family room. The gourmet kitchen complete with granite counters, custom cabinets & center island opens to an oversized eating area overlooking the paver patio. The lower level features a wet bar and 600+ bottle wine cellar. The 2nd level has 3 full size bedrooms and the master with its vaulted ceiling, sitting room and luxurious master bath
This property is off market, which means it's not currently listed for sale or rent on Zillow. This may be different from what's available on other websites or public sources.
