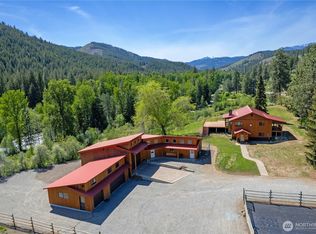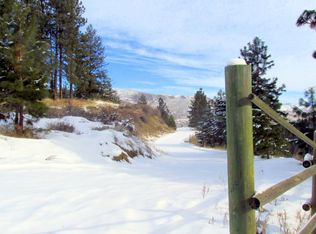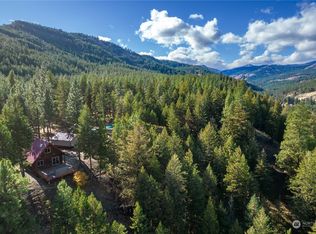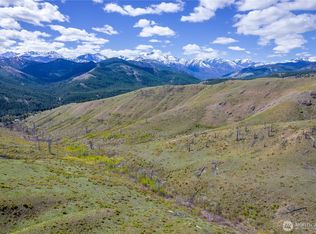Sold
Listed by:
Valerie Kardonsky,
Blue Sky Real Estate, LLC
Bought with: Blue Sky Real Estate, LLC
$1,625,000
15 Riversong Road, Twisp, WA 98856
2beds
2,713sqft
Single Family Residence
Built in 2011
3.38 Acres Lot
$1,569,800 Zestimate®
$599/sqft
$2,729 Estimated rent
Home value
$1,569,800
Estimated sales range
Not available
$2,729/mo
Zestimate® history
Loading...
Owner options
Explore your selling options
What's special
One-of-a-kind Twisp River custom contemporary home. Perfectly situated with private riverfront, stunning river views from most every room. Private backyard trail leads to your very own swimming hole. Luxuriate in the quiet life. Light filled, open-concept living embraces the outdoors. Top end SS appliances, walk in pantry, 2 decks to relish the sounds of the river or sit in the sun. Spacious primary with ensuite bath. Soak in the tub under the trees. Enjoy a steam after a day of skiing. WI closet too. Comfortable guest room plus bonus room. Unique glass tiles grace the 3/4 bath. Whole house in-floor radiant heat. Attention to detail, designer touches inside & out. Separate 800+ SF studio. Once in a lifetime chance to live your dream life!
Zillow last checked: 8 hours ago
Listing updated: July 19, 2024 at 01:56pm
Offers reviewed: Jul 02
Listed by:
Valerie Kardonsky,
Blue Sky Real Estate, LLC
Bought with:
Anne G. Eckmann, 3507
Blue Sky Real Estate, LLC
Source: NWMLS,MLS#: 2253001
Facts & features
Interior
Bedrooms & bathrooms
- Bedrooms: 2
- Bathrooms: 2
- Full bathrooms: 1
- 3/4 bathrooms: 1
- Main level bathrooms: 2
- Main level bedrooms: 2
Primary bedroom
- Level: Main
Bedroom
- Level: Main
Bathroom full
- Level: Main
Bathroom three quarter
- Level: Main
Den office
- Level: Main
Dining room
- Level: Main
Entry hall
- Level: Main
Great room
- Level: Main
Kitchen with eating space
- Level: Main
Living room
- Level: Main
Utility room
- Level: Main
Heating
- Fireplace(s), HRV/ERV System, Radiant
Cooling
- Has cooling: Yes
Appliances
- Included: Dishwashers_, Dryer(s), GarbageDisposal_, Refrigerators_, StovesRanges_, Washer(s), Dishwasher(s), Garbage Disposal, Refrigerator(s), Stove(s)/Range(s), Water Heater: Electric, Water Heater Location: Garage
Features
- Bath Off Primary, Walk-In Pantry
- Flooring: Concrete, Hardwood
- Windows: Double Pane/Storm Window
- Basement: None
- Number of fireplaces: 1
- Fireplace features: Wood Burning, Main Level: 1, Fireplace
Interior area
- Total structure area: 2,713
- Total interior livable area: 2,713 sqft
Property
Parking
- Total spaces: 1
- Parking features: Attached Garage, Off Street
- Attached garage spaces: 1
Features
- Levels: One
- Stories: 1
- Entry location: Main
- Patio & porch: Concrete, Hardwood, Wired for Generator, Bath Off Primary, Double Pane/Storm Window, Walk-In Pantry, Walk-In Closet(s), Fireplace, Water Heater
- Has view: Yes
- View description: River, Territorial
- Has water view: Yes
- Water view: River
- Waterfront features: Bank-Low, Bank-Medium, No Bank, River Access
- Frontage length: Waterfront Ft: 400+ appx see remark
Lot
- Size: 3.38 Acres
- Features: Dead End Street, Drought Res Landscape, Secluded, Deck, High Speed Internet, Outbuildings, Patio, Propane, Shop, Sprinkler System
- Topography: Level
- Residential vegetation: Brush, Wooded
Details
- Parcel number: 3321080076
- Zoning description: Jurisdiction: County
- Special conditions: Standard
- Other equipment: Leased Equipment: None, Wired for Generator
Construction
Type & style
- Home type: SingleFamily
- Property subtype: Single Family Residence
Materials
- Metal/Vinyl, Wood Siding
- Foundation: Poured Concrete
- Roof: See Remarks
Condition
- Very Good
- Year built: 2011
Details
- Builder name: Methow Mtn Homes - K Labanauskas
Utilities & green energy
- Electric: Company: OCEC
- Sewer: Septic Tank
- Water: Individual Well
- Utilities for property: Starlink
Community & neighborhood
Location
- Region: Twisp
- Subdivision: Twisp River Rd
Other
Other facts
- Listing terms: Cash Out,Conventional
- Road surface type: Dirt
- Cumulative days on market: 322 days
Price history
| Date | Event | Price |
|---|---|---|
| 7/19/2024 | Sold | $1,625,000+4.8%$599/sqft |
Source: | ||
| 7/3/2024 | Pending sale | $1,550,000$571/sqft |
Source: | ||
| 6/19/2024 | Listed for sale | $1,550,000$571/sqft |
Source: | ||
Public tax history
| Year | Property taxes | Tax assessment |
|---|---|---|
| 2024 | $7,083 +12.8% | $867,100 +9.3% |
| 2023 | $6,280 +13.5% | $793,100 +87.6% |
| 2022 | $5,534 +21.3% | $422,700 |
Find assessor info on the county website
Neighborhood: 98856
Nearby schools
GreatSchools rating
- 5/10Methow Valley Elementary SchoolGrades: PK-5Distance: 5.4 mi
- 8/10Liberty Bell Jr Sr High SchoolGrades: 6-12Distance: 4.9 mi
Schools provided by the listing agent
- Elementary: Methow Vly Elem
- Middle: Liberty Bell Jnr Snr
- High: Liberty Bell Jnr Snr
Source: NWMLS. This data may not be complete. We recommend contacting the local school district to confirm school assignments for this home.
Get pre-qualified for a loan
At Zillow Home Loans, we can pre-qualify you in as little as 5 minutes with no impact to your credit score.An equal housing lender. NMLS #10287.



