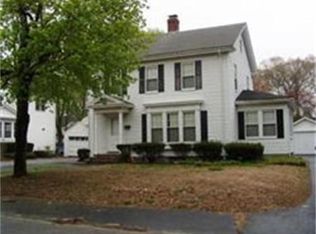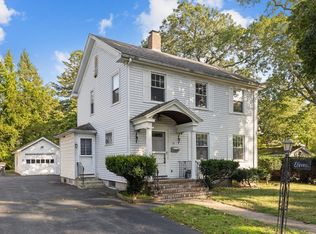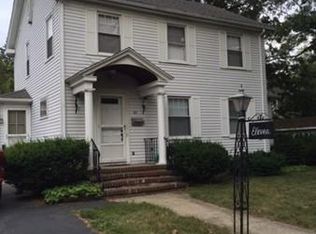Sold for $575,000 on 09/18/25
$575,000
15 Robertson Rd, Framingham, MA 01702
3beds
1,587sqft
Single Family Residence
Built in 1925
8,276 Square Feet Lot
$571,200 Zestimate®
$362/sqft
$3,949 Estimated rent
Home value
$571,200
$531,000 - $617,000
$3,949/mo
Zestimate® history
Loading...
Owner options
Explore your selling options
What's special
Location Location Location! Highly sought after Warren Oaks area. Homes on this street rarely come on the market, 1st Time Available in over 70 Years! Absolutely Charming New England Colonial built with quality craftmanship from years ago. Formal turned staircase 12' foyer with double French doors to an inviting 19' living room with Fireplace and box bay window. Formal Dining rm., 14' Sunroom with lots of glass and double French doors. Large 17' eat-in kitchen will all appliances, Gas cooking! Huge 24' main bedroom with double closets, box bay window with seat and direct access to 3rd. floor walkup attic offering fantastic expansion possibilities. Hardwood floors up and down. Many improvements over the years, roof, heating, windows, water heater, electrical panel, plumbing, appliances and more. Garage, level yard and Learned's Pond down the street, swimming, fishing, kayaking and skating. Fast Access to Train, shopping, restaurants and highways.
Zillow last checked: 8 hours ago
Listing updated: September 20, 2025 at 02:31pm
Listed by:
Matt Cuddy 508-395-0070,
CUDDY Real Estate 508-879-4661
Bought with:
Johnny Long
PRIVI Realty LLC
Source: MLS PIN,MLS#: 73406985
Facts & features
Interior
Bedrooms & bathrooms
- Bedrooms: 3
- Bathrooms: 2
- Full bathrooms: 1
- 1/2 bathrooms: 1
Primary bedroom
- Features: Flooring - Hardwood, Window(s) - Bay/Bow/Box, Attic Access, Window Seat
- Level: Second
- Area: 312
- Dimensions: 24 x 13
Bedroom 2
- Features: Flooring - Hardwood
- Level: Second
- Area: 130
- Dimensions: 13 x 10
Bedroom 3
- Features: Flooring - Hardwood
- Level: Second
- Area: 88
- Dimensions: 11 x 8
Bathroom 1
- Features: Bathroom - Half, Flooring - Vinyl
- Level: First
- Area: 42
- Dimensions: 7 x 6
Bathroom 2
- Features: Bathroom - Full, Bathroom - Tiled With Tub & Shower, Flooring - Stone/Ceramic Tile
- Level: Second
- Area: 48
- Dimensions: 8 x 6
Dining room
- Features: Flooring - Hardwood, French Doors, Crown Molding, Decorative Molding
- Level: First
- Area: 132
- Dimensions: 12 x 11
Kitchen
- Features: Flooring - Vinyl, Country Kitchen, Exterior Access
- Level: First
- Area: 187
- Dimensions: 17 x 11
Living room
- Features: Flooring - Hardwood, Window(s) - Bay/Bow/Box, French Doors, Crown Molding, Decorative Molding
- Level: First
- Area: 228
- Dimensions: 19 x 12
Heating
- Steam, Natural Gas
Cooling
- None
Appliances
- Laundry: In Basement
Features
- Decorative Molding, Sun Room, Foyer, Walk-up Attic
- Flooring: Tile, Vinyl, Hardwood, Flooring - Hardwood
- Doors: French Doors
- Windows: Insulated Windows
- Basement: Full,Interior Entry,Bulkhead,Concrete,Unfinished
- Number of fireplaces: 1
- Fireplace features: Living Room
Interior area
- Total structure area: 1,587
- Total interior livable area: 1,587 sqft
- Finished area above ground: 1,587
Property
Parking
- Total spaces: 5
- Parking features: Detached, Paved Drive, Off Street, Paved
- Garage spaces: 1
- Uncovered spaces: 4
Accessibility
- Accessibility features: No
Features
- Exterior features: Storage
- Waterfront features: Lake/Pond, 0 to 1/10 Mile To Beach, Beach Ownership(Public)
Lot
- Size: 8,276 sqft
- Features: Level
Details
- Parcel number: M:112 B:80 L:9363 U:000,490543
- Zoning: R1
Construction
Type & style
- Home type: SingleFamily
- Architectural style: Colonial
- Property subtype: Single Family Residence
Materials
- Frame
- Foundation: Concrete Perimeter, Block
- Roof: Shingle
Condition
- Year built: 1925
Utilities & green energy
- Electric: Circuit Breakers, 200+ Amp Service
- Sewer: Public Sewer
- Water: Public
- Utilities for property: for Gas Range, for Gas Oven
Community & neighborhood
Community
- Community features: Public Transportation, Shopping, Pool, Tennis Court(s), Park, Walk/Jog Trails, Stable(s), Golf, Medical Facility, Bike Path, Conservation Area, Highway Access, House of Worship, Private School, Public School, T-Station, University, Other
Location
- Region: Framingham
Price history
| Date | Event | Price |
|---|---|---|
| 9/18/2025 | Sold | $575,000-2.5%$362/sqft |
Source: MLS PIN #73406985 Report a problem | ||
| 7/28/2025 | Contingent | $589,900$372/sqft |
Source: MLS PIN #73406985 Report a problem | ||
| 7/20/2025 | Listed for sale | $589,900$372/sqft |
Source: MLS PIN #73406985 Report a problem | ||
Public tax history
| Year | Property taxes | Tax assessment |
|---|---|---|
| 2025 | $5,933 +3.9% | $496,900 +8.4% |
| 2024 | $5,713 +4.6% | $458,500 +9.8% |
| 2023 | $5,464 +6.5% | $417,400 +11.8% |
Find assessor info on the county website
Neighborhood: 01702
Nearby schools
GreatSchools rating
- 3/10Miriam F Mccarthy SchoolGrades: K-5Distance: 0.2 mi
- 4/10Fuller Middle SchoolGrades: 6-8Distance: 0.3 mi
- 5/10Framingham High SchoolGrades: 9-12Distance: 2.1 mi
Get a cash offer in 3 minutes
Find out how much your home could sell for in as little as 3 minutes with a no-obligation cash offer.
Estimated market value
$571,200
Get a cash offer in 3 minutes
Find out how much your home could sell for in as little as 3 minutes with a no-obligation cash offer.
Estimated market value
$571,200


