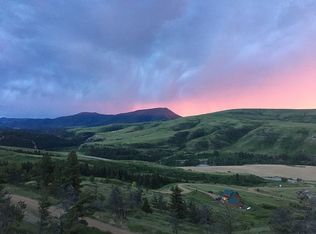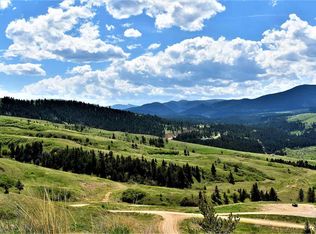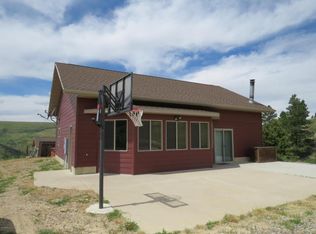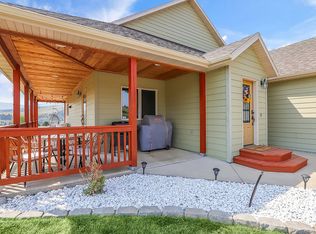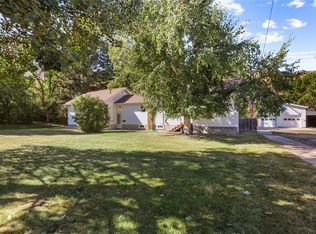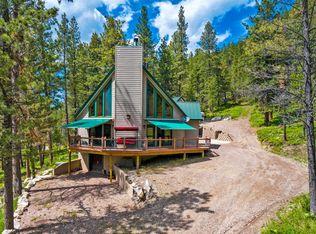Spacious 3,553 sq ft log home on 5+ acres with mountain views, offering flexible living space and room for future improvements. The main level features an open-concept kitchen and living area with vaulted ceilings and large windows that capture the surrounding landscape. A main-level primary suite provides convenient one-level living, while the upper loft bedroom offers versatile space for guests, an office, or hobbies. The fully finished walkout basement expands the living area with a large family room and additional bedroom, allowing options for multi-generational living, recreation, or work-from-home needs. Set on gently rolling acreage with natural rock outcroppings and mature landscaping, the property includes RV parking, a chicken coop, and open space suitable for animals or the addition of a shop or garage. Durable metal roof, propane heat, wood stove, shared well, and private septic are already in place.
A solid opportunity for buyers seeking a log home with usable acreage, functional living space, and the ability to personalize and enhance the property over time while enjoying Montana’s open views and privacy
Active
$615,000
15 Rocky Ridge Rd, Belt, MT 59412
3beds
3,553sqft
Est.:
Single Family Residence
Built in 2007
5.02 Acres Lot
$-- Zestimate®
$173/sqft
$83/mo HOA
What's special
Chicken coopMountain viewsPropane heatFully finished walkout basementMain-level primary suiteDurable metal roofWood stove
- 271 days |
- 4,501 |
- 257 |
Zillow last checked: 8 hours ago
Listing updated: February 16, 2026 at 08:58am
Listed by:
Sharon Virgin 406-868-2014,
Dustin Young and Company,
Kerry Alber-Lynch 406-868-0691,
Dustin Young and Company
Source: MRMLS,MLS#: 30050206
Tour with a local agent
Facts & features
Interior
Bedrooms & bathrooms
- Bedrooms: 3
- Bathrooms: 2
- Full bathrooms: 2
Primary bedroom
- Level: Main
Bedroom 1
- Level: Upper
Bedroom 2
- Description: Non Conforming
- Level: Lower
Primary bathroom
- Level: Main
Bathroom 1
- Level: Upper
Dining room
- Level: Main
Family room
- Level: Lower
Kitchen
- Level: Main
Living room
- Level: Main
Heating
- Propane, Wood Stove
Cooling
- Central Air
Appliances
- Included: Range, Refrigerator, Water Softener, Trash Compactor
- Laundry: Washer Hookup
Features
- Vaulted Ceiling(s)
- Basement: Finished,Walk-Out Access
- Has fireplace: No
Interior area
- Total interior livable area: 3,553 sqft
- Finished area below ground: 1,552
Video & virtual tour
Property
Parking
- Parking features: Additional Parking, RV Access/Parking
Features
- Patio & porch: Front Porch
- Exterior features: Propane Tank - Owned
- Has view: Yes
- View description: Meadow, Mountain(s), Residential, Creek/Stream
- Has water view: Yes
- Water view: true
Lot
- Size: 5.02 Acres
- Features: Pasture, Rock Outcropping, Views, Rolling Slope
- Topography: Rolling
Details
- Additional structures: Poultry Coop
- Parcel number: 02267123302230000
- Special conditions: Standard
Construction
Type & style
- Home type: SingleFamily
- Architectural style: Log Home
- Property subtype: Single Family Residence
Materials
- Log
- Foundation: Poured
- Roof: Metal
Condition
- New construction: No
- Year built: 2007
Utilities & green energy
- Sewer: Private Sewer, Septic Tank
- Water: Shared Well
- Utilities for property: Electricity Connected, High Speed Internet Available, Propane
Community & HOA
HOA
- Has HOA: Yes
- Amenities included: None
- Services included: Road Maintenance
- HOA fee: $1,000 annually
- HOA name: Riceville Heights
Location
- Region: Belt
Financial & listing details
- Price per square foot: $173/sqft
- Tax assessed value: $817,537
- Annual tax amount: $2,734
- Date on market: 5/30/2025
- Listing agreement: Exclusive Right To Sell
- Listing terms: Cash,Conventional,FHA,VA Loan
- Road surface type: Gravel
Estimated market value
Not available
Estimated sales range
Not available
$2,818/mo
Price history
Price history
| Date | Event | Price |
|---|---|---|
| 10/17/2025 | Price change | $615,000-6.1%$173/sqft |
Source: | ||
| 9/9/2025 | Price change | $655,000-3.7%$184/sqft |
Source: | ||
| 6/9/2025 | Price change | $680,000-2.9%$191/sqft |
Source: | ||
| 5/30/2025 | Listed for sale | $700,000+1607.3%$197/sqft |
Source: | ||
| 5/25/2018 | Listing removed | $41,000$12/sqft |
Source: REMAX of Great Falls #18-824 Report a problem | ||
| 5/2/2018 | Listed for sale | $41,000-81.8%$12/sqft |
Source: REMAX of Great Falls #18-824 Report a problem | ||
| 4/11/2011 | Listing removed | $225,000$63/sqft |
Source: Century 21 McDonald Realty #10-549 Report a problem | ||
| 2/25/2011 | Price change | $225,000-10%$63/sqft |
Source: Century 21 McDonald Realty #10-549 Report a problem | ||
| 1/12/2011 | Listed for sale | $250,000-5.7%$70/sqft |
Source: Century 21 McDonald Realty #10-549 Report a problem | ||
| 11/6/2010 | Listing removed | $265,000$75/sqft |
Source: Century 21 McDonald Realty #10-549 Report a problem | ||
| 11/5/2010 | Listed for sale | $265,000$75/sqft |
Source: Century 21 McDonald Realty #10-549 Report a problem | ||
| 10/2/2010 | Listing removed | $265,000$75/sqft |
Source: Century 21 McDonald Realty #10-549 Report a problem | ||
| 8/28/2010 | Price change | $265,000-3.6%$75/sqft |
Source: Century 21 McDonald Realty #10-549 Report a problem | ||
| 8/18/2010 | Price change | $275,000-1.4%$77/sqft |
Source: Jerry Hedrick ~ Broker/Owner #117445648 Report a problem | ||
| 7/13/2010 | Price change | $279,000-3.5%$79/sqft |
Source: Century 21 McDonald Realty #10-549 Report a problem | ||
| 6/19/2010 | Price change | $289,000-3.6%$81/sqft |
Source: Century 21 McDonald Realty #10-549 Report a problem | ||
| 5/13/2010 | Price change | $299,900-7.7%$84/sqft |
Source: Century 21 McDonald Realty #10-549 Report a problem | ||
| 4/14/2010 | Price change | $325,000-7.1%$91/sqft |
Source: Century 21 McDonald Realty #10-549 Report a problem | ||
| 3/20/2010 | Listed for sale | $349,999$99/sqft |
Source: Century 21 McDonald Realty #10-549 Report a problem | ||
Public tax history
Public tax history
| Year | Property taxes | Tax assessment |
|---|---|---|
| 2025 | $2,450 -19.6% | $584,000 +21.1% |
| 2024 | $3,047 -2% | $482,100 |
| 2023 | $3,108 +26% | $482,100 +35% |
| 2022 | $2,467 -2.5% | $357,200 |
| 2021 | $2,530 -2% | $357,200 -1.9% |
| 2020 | $2,581 -5.3% | $364,300 |
| 2019 | $2,724 -5.3% | $364,300 +2.7% |
| 2018 | $2,878 +0.6% | $354,800 |
| 2017 | $2,862 -40.9% | $354,800 +10.4% |
| 2016 | $4,845 +92.5% | $321,500 |
| 2015 | $2,517 -4.7% | $321,500 +89.7% |
| 2014 | $2,642 +19.6% | $169,441 +1.9% |
| 2013 | $2,208 -2.2% | $166,256 +2.2% |
| 2012 | $2,258 | $162,651 |
| 2011 | -- | -- |
| 2010 | -- | -- |
| 2009 | -- | -- |
| 2008 | -- | $126,462 |
Find assessor info on the county website
BuyAbility℠ payment
Est. payment
$3,711/mo
Principal & interest
$3172
Property taxes
$456
HOA Fees
$83
Climate risks
Neighborhood: Riceville
Getting around
0 / 100
Car-DependentNearby schools
GreatSchools rating
- 9/10Belt SchoolGrades: PK-6Distance: 11.8 mi
- 10/10Belt 7-8Grades: 7-8Distance: 11.8 mi
- 10/10Belt High SchoolGrades: 9-12Distance: 11.8 mi
