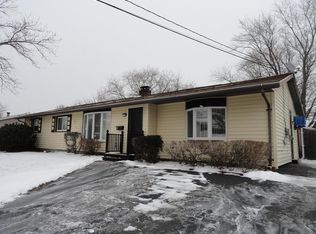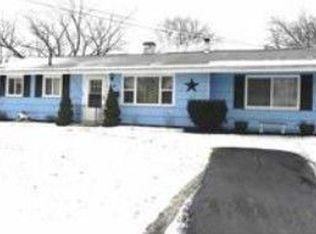Sold for $472,500
$472,500
15 Roger Rd, Holbrook, MA 02343
2beds
1,008sqft
Single Family Residence
Built in 1956
8,625 Square Feet Lot
$538,600 Zestimate®
$469/sqft
$2,518 Estimated rent
Home value
$538,600
$506,000 - $576,000
$2,518/mo
Zestimate® history
Loading...
Owner options
Explore your selling options
What's special
Welcome to 15 Roger Rd, Holbrook, MA! This delightful 2-bedroom, 1-bath Campanelli Ranch Home spans 1,008 square feet and is designed for comfortable living. The spacious primary bedroom features a generous walk-in closet, offering plenty of storage space. The updated kitchen is a highlight, featuring sleek stainless steel appliances, a large center island with an additional sink, perfect for meal prep or casual dining. The open floor plan extends to a cozy living area, ideal for relaxation. Step through the slider to your private deck, overlooking a fenced-in backyard—perfect for outdoor entertaining or enjoying a peaceful evening. The one-car heated garage provides added convenience, while the inviting front porch adds a touch of charm to this lovely home. Whether you're starting out or downsizing, this home offers a perfect blend of modern updates and classic comfort.
Zillow last checked: 8 hours ago
Listing updated: September 26, 2024 at 12:18pm
Listed by:
Kevin Kalaghan 508-479-3734,
ROVI Homes 413-273-1381
Bought with:
Leslie Ingram
Leslie Ingram
Source: MLS PIN,MLS#: 73280997
Facts & features
Interior
Bedrooms & bathrooms
- Bedrooms: 2
- Bathrooms: 1
- Full bathrooms: 1
Primary bedroom
- Features: Ceiling Fan(s), Walk-In Closet(s), Flooring - Vinyl, Recessed Lighting
- Level: First
- Area: 234
- Dimensions: 18 x 13
Bedroom 2
- Features: Closet, Flooring - Vinyl, Recessed Lighting
- Level: First
- Area: 90
- Dimensions: 10 x 9
Bathroom 1
- Features: Bathroom - Full, Bathroom - Tiled With Tub, Dryer Hookup - Electric, Recessed Lighting, Washer Hookup
- Level: First
- Area: 63
- Dimensions: 9 x 7
Dining room
- Level: First
Kitchen
- Features: Flooring - Vinyl, Countertops - Stone/Granite/Solid, Kitchen Island, Open Floorplan, Recessed Lighting, Slider, Lighting - Pendant
- Level: First
- Area: 276
- Dimensions: 23 x 12
Living room
- Features: Closet, Flooring - Laminate, Window(s) - Picture, Open Floorplan, Recessed Lighting
- Level: First
- Area: 187
- Dimensions: 17 x 11
Heating
- Forced Air, Oil
Cooling
- Central Air
Appliances
- Included: Water Heater, Tankless Water Heater, Range, Dishwasher, Microwave, Refrigerator, Washer/Dryer
Features
- Flooring: Wood
- Has basement: No
- Number of fireplaces: 1
Interior area
- Total structure area: 1,008
- Total interior livable area: 1,008 sqft
Property
Parking
- Total spaces: 3
- Parking features: Attached, Heated Garage, Insulated, Paved Drive, Off Street
- Attached garage spaces: 1
- Uncovered spaces: 2
Features
- Patio & porch: Porch, Deck
- Exterior features: Porch, Deck, Rain Gutters, Fenced Yard
- Fencing: Fenced
Lot
- Size: 8,625 sqft
Details
- Parcel number: M:22 L:176000,106635
- Zoning: R3
Construction
Type & style
- Home type: SingleFamily
- Architectural style: Ranch
- Property subtype: Single Family Residence
Materials
- Frame
- Foundation: Slab
- Roof: Shingle
Condition
- Year built: 1956
Utilities & green energy
- Electric: Circuit Breakers
- Sewer: Public Sewer
- Water: Public
Community & neighborhood
Location
- Region: Holbrook
Other
Other facts
- Road surface type: Paved
Price history
| Date | Event | Price |
|---|---|---|
| 9/26/2024 | Sold | $472,500-0.5%$469/sqft |
Source: MLS PIN #73280997 Report a problem | ||
| 8/28/2024 | Contingent | $474,900$471/sqft |
Source: MLS PIN #73280997 Report a problem | ||
| 8/22/2024 | Listed for sale | $474,900+39.7%$471/sqft |
Source: MLS PIN #73280997 Report a problem | ||
| 8/30/2018 | Listing removed | $339,900$337/sqft |
Source: Stikeleather Real Estate #72373245 Report a problem | ||
| 8/30/2018 | Listed for sale | $339,900$337/sqft |
Source: Stikeleather Real Estate #72373245 Report a problem | ||
Public tax history
| Year | Property taxes | Tax assessment |
|---|---|---|
| 2025 | $5,985 +5.4% | $454,100 +7.5% |
| 2024 | $5,680 -5.7% | $422,600 +7.9% |
| 2023 | $6,024 +7.5% | $391,700 +15.3% |
Find assessor info on the county website
Neighborhood: 02343
Nearby schools
GreatSchools rating
- 6/10John F. Kennedy Elementary SchoolGrades: PK-5Distance: 0.6 mi
- 5/10Holbrook Jr Sr High SchoolGrades: 6-12Distance: 0.6 mi
Get a cash offer in 3 minutes
Find out how much your home could sell for in as little as 3 minutes with a no-obligation cash offer.
Estimated market value$538,600
Get a cash offer in 3 minutes
Find out how much your home could sell for in as little as 3 minutes with a no-obligation cash offer.
Estimated market value
$538,600

