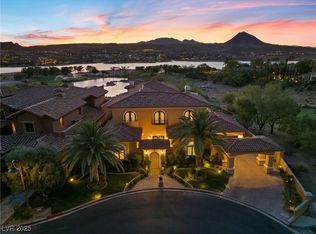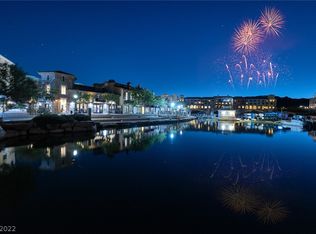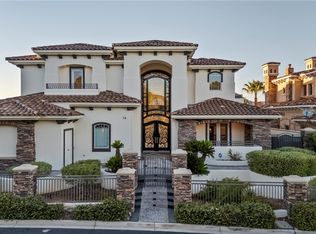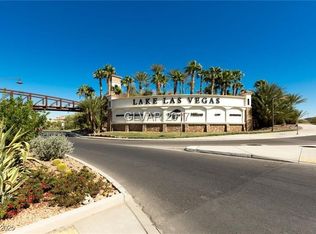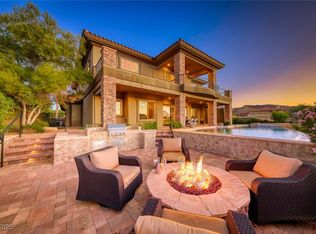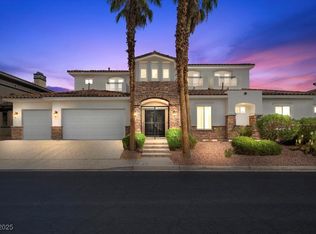Discover the allure of this 7,186 sq. ft. 2002 custom built rustic-styled romantic Italian retreat. Located in the prestigious South Shore community you’ll enjoy access to championship golf, fine dining, water sports and a wealth of wellness experiences. Perfectly positioned on the 4th hole of a world-class golf course, the home captures breathtaking mountain and lake views creating an unforgettable backdrop! Appreciate the timeless appeal or with low price per square foot re-imagine the expansive footprint into a modern retreat. Designed as a personal sanctuary by the original developer, it offers a chef’s kitchen, inviting casita, seamless indoor/outdoor flow, sparkling infinity pool and spa-inspired primary suite with sauna, steam shower and huge walk-in closet with own private laundry. New HVAC, lighting system and refined finishes that blend modern ease with timeless charm. Where tranquility meets sophistication... a sense of serenity you won’t find anywhere else in the valley!
Active
Price cut: $195K (11/20)
$3,300,000
15 Rue Du Rivoli Pl, Henderson, NV 89011
5beds
7,186sqft
Est.:
Single Family Residence
Built in 2002
0.27 Acres Lot
$-- Zestimate®
$459/sqft
$492/mo HOA
What's special
Sparkling infinity poolInviting casitaSpa-inspired primary suiteSteam showerNew hvac
- 269 days |
- 651 |
- 32 |
Likely to sell faster than
Zillow last checked: 8 hours ago
Listing updated: November 25, 2025 at 12:39pm
Listed by:
Carla A. Steuck S.0198392 (630)842-8812,
Platinum Real Estate Prof
Source: LVR,MLS#: 2670414 Originating MLS: Greater Las Vegas Association of Realtors Inc
Originating MLS: Greater Las Vegas Association of Realtors Inc
Tour with a local agent
Facts & features
Interior
Bedrooms & bathrooms
- Bedrooms: 5
- Bathrooms: 7
- Full bathrooms: 5
- 1/2 bathrooms: 2
Primary bedroom
- Description: Balcony,Custom Closet,Dressing Room,Pbr Separate From Other,Upstairs,Walk-In Closet(s)
- Dimensions: 23x19
Bedroom 2
- Description: Ceiling Fan,Custom Closet,Upstairs,Walk-In Closet(s),With Bath
- Dimensions: 19x13
Bedroom 3
- Description: Built In Shelves,Ceiling Fan,Closet,Downstairs,Mirrored Door,With Bath
- Dimensions: 20x14
Bedroom 4
- Description: Built In Shelves,Ceiling Fan,Downstairs,Walk-In Closet(s),With Bath
- Dimensions: 27x19
Bedroom 5
- Description: Ceiling Fan,Closet,Downstairs
- Dimensions: 14x12
Primary bathroom
- Description: Double Sink,Make Up Table,Sauna,Separate Shower,Separate Tub,Steam Shower,Tub With Jets
- Dimensions: 18x14
Den
- Description: Ceiling Fan,Downstairs,Other
- Dimensions: 12x12
Dining room
- Description: Formal Dining Room
- Dimensions: 26x22
Family room
- Description: Built-in Bookcases,Entertainment Center,Upstairs,Vaulted Ceiling,Wet Bar
- Dimensions: 39x39
Kitchen
- Description: Breakfast Bar/Counter,Breakfast Nook/Eating Area,Butler Pantry,Custom Cabinets,Granite Countertops,Island,Marble/Stone Flooring,Pantry,Walk-in Pantry
- Dimensions: 24x21
Heating
- Central, Gas, Multiple Heating Units
Cooling
- Central Air, Electric, 2 Units
Appliances
- Included: Built-In Gas Oven, Convection Oven, Dryer, Disposal, Gas Range, Gas Water Heater, Multiple Water Heaters, Microwave, Refrigerator, Warming Drawer, Water Purifier, Washer
- Laundry: Cabinets, Gas Dryer Hookup, Main Level, Laundry Room, Sink, Upper Level
Features
- Bedroom on Main Level, Ceiling Fan(s), Primary Downstairs, Window Treatments, Central Vacuum, Programmable Thermostat
- Flooring: Carpet, Marble, Tile
- Windows: Drapes, Plantation Shutters
- Number of fireplaces: 3
- Fireplace features: Bedroom, Free Standing, Gas, Living Room, Outside, Wood Burning
Interior area
- Total structure area: 7,186
- Total interior livable area: 7,186 sqft
Video & virtual tour
Property
Parking
- Total spaces: 3
- Parking features: Attached, Garage, Private, Shelves
- Attached garage spaces: 3
Features
- Stories: 2
- Patio & porch: Balcony, Covered, Deck, Patio
- Exterior features: Built-in Barbecue, Balcony, Barbecue, Courtyard, Deck, Dog Run, Patio, Private Yard, Sprinkler/Irrigation, Water Feature
- Has private pool: Yes
- Pool features: Heated, In Ground, Private, Pool/Spa Combo, Community
- Has spa: Yes
- Spa features: Indoor Hot Tub, Outdoor Hot Tub
- Fencing: Block,Partial,Stucco Wall,Wrought Iron
- Has view: Yes
- View description: Golf Course, Lake, Mountain(s)
- Has water view: Yes
- Water view: Lake
Lot
- Size: 0.27 Acres
- Features: 1/4 to 1 Acre Lot, Drip Irrigation/Bubblers, Desert Landscaping, Garden, Sprinklers In Front, Landscaped
Details
- Additional structures: Guest House
- Parcel number: 16023111002
- Zoning description: Single Family
- Horse amenities: None
Construction
Type & style
- Home type: SingleFamily
- Architectural style: Two Story
- Property subtype: Single Family Residence
Materials
- Frame, Stucco
- Roof: Tile
Condition
- Resale
- Year built: 2002
Utilities & green energy
- Electric: Photovoltaics None
- Sewer: Public Sewer
- Water: Public
- Utilities for property: Underground Utilities
Community & HOA
Community
- Features: Pool
- Security: Prewired, Fire Sprinkler System
- Subdivision: Biarritz Amd
HOA
- Has HOA: No
- Amenities included: Golf Course, Gated, Jogging Path, Pool, Guard, Spa/Hot Tub, Security
- HOA fee: $153 monthly
- HOA name: Lake Las Vegas
- HOA phone: 702-568-7948
- Second HOA fee: $339 monthly
Location
- Region: Henderson
Financial & listing details
- Price per square foot: $459/sqft
- Tax assessed value: $2,399,974
- Annual tax amount: $20,345
- Date on market: 4/5/2025
- Listing agreement: Exclusive Right To Sell
- Listing terms: Cash,Conventional
- Ownership: Single Family Residential
Estimated market value
Not available
Estimated sales range
Not available
Not available
Price history
Price history
| Date | Event | Price |
|---|---|---|
| 11/20/2025 | Price change | $3,300,000-5.6%$459/sqft |
Source: | ||
| 9/18/2025 | Price change | $3,495,000-4.2%$486/sqft |
Source: | ||
| 7/17/2025 | Price change | $3,650,000-2.7%$508/sqft |
Source: | ||
| 4/5/2025 | Listed for sale | $3,750,000+15.4%$522/sqft |
Source: | ||
| 2/23/2024 | Listing removed | -- |
Source: LVR #2553865 Report a problem | ||
Public tax history
Public tax history
| Year | Property taxes | Tax assessment |
|---|---|---|
| 2025 | $20,345 +8% | $839,991 +6% |
| 2024 | $18,838 +8% | $792,356 +11.6% |
| 2023 | $17,443 +8% | $709,965 +6.3% |
Find assessor info on the county website
BuyAbility℠ payment
Est. payment
$15,735/mo
Principal & interest
$12796
Property taxes
$1292
Other costs
$1647
Climate risks
Neighborhood: Lake Las Vegas
Nearby schools
GreatSchools rating
- 7/10Josh Stevens Elementary SchoolGrades: PK-5Distance: 3.3 mi
- 6/10B Mahlon Brown Junior High SchoolGrades: 6-8Distance: 4.8 mi
- 3/10Basic Academy of Int'l Studies High SchoolGrades: 9-12Distance: 6 mi
Schools provided by the listing agent
- Elementary: Josh, Stevens,Josh, Stevens
- Middle: Brown B. Mahlon
- High: Basic Academy
Source: LVR. This data may not be complete. We recommend contacting the local school district to confirm school assignments for this home.
- Loading
- Loading
