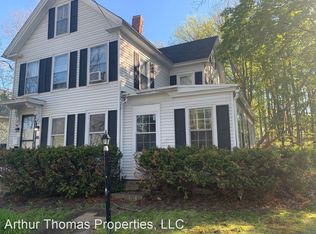Closed
Listed by:
The Zoeller Group,
KW Coastal and Lakes & Mountains Realty/Rochester 603-610-8560
Bought with: KW Coastal and Lakes & Mountains Realty
$640,000
15 Rutland Street, Dover, NH 03820
3beds
1,784sqft
Single Family Residence
Built in 1980
0.43 Acres Lot
$659,500 Zestimate®
$359/sqft
$3,163 Estimated rent
Home value
$659,500
$627,000 - $692,000
$3,163/mo
Zestimate® history
Loading...
Owner options
Explore your selling options
What's special
Tucked away just steps from downtown Dover, 15 Rutland Street is ready to welcome you home. Inside you’ll find an inviting, open-concept kitchen outfitted with sleek stainless steel appliances, seamlessly connecting to the spacious formal dining room — a perfect setup for hosting everything from Sunday brunch to holiday feasts. From there, flow right into a comfortable living room that’s ideal for relaxing or gathering with friends. Just off the dining area, a bright sunroom with a pellet stove extends your living space and leads out to the deck, making it easy to enjoy the outdoors year-round. A first-floor laundry room, handy half bath, and direct access to the attached two-car garage check all the boxes for convenience. Upstairs, the primary suite offers its own private bathroom, while two additional bedrooms share a full bath — great for family, guests, or a home office. Downstairs, the finished bonus room in the basement gives you flexible space for a playroom, media room, or home gym. Outside, you’ll find a generous backyard with a sunny deck, patio space for summer BBQs, and room to plant your dream garden. Walkable to downtown Dover and the community trail, with easy access to shops, restaurants, and commuter routes — this home delivers comfort, space, and a location you’ll love.
Zillow last checked: 8 hours ago
Listing updated: August 15, 2025 at 10:15am
Listed by:
The Zoeller Group,
KW Coastal and Lakes & Mountains Realty/Rochester 603-610-8560
Bought with:
Sarah Ashworth
KW Coastal and Lakes & Mountains Realty
Source: PrimeMLS,MLS#: 5050349
Facts & features
Interior
Bedrooms & bathrooms
- Bedrooms: 3
- Bathrooms: 3
- Full bathrooms: 2
- 1/2 bathrooms: 1
Heating
- Oil, Pellet Stove, Hot Water
Cooling
- None
Appliances
- Included: Dishwasher, Dryer, Microwave, Gas Range, Refrigerator, Washer
- Laundry: 1st Floor Laundry
Features
- Dining Area, Primary BR w/ BA, Indoor Storage
- Flooring: Carpet, Hardwood, Laminate, Tile
- Basement: Full,Partially Finished,Interior Entry
- Has fireplace: Yes
- Fireplace features: Wood Burning
Interior area
- Total structure area: 2,540
- Total interior livable area: 1,784 sqft
- Finished area above ground: 1,784
- Finished area below ground: 0
Property
Parking
- Total spaces: 2
- Parking features: Paved
- Garage spaces: 2
Features
- Levels: Two
- Stories: 2
- Patio & porch: Patio
- Exterior features: Deck, Garden
- Frontage length: Road frontage: 100
Lot
- Size: 0.43 Acres
- Features: Level
Details
- Parcel number: DOVRM12147BAL
- Zoning description: HR
Construction
Type & style
- Home type: SingleFamily
- Architectural style: Colonial
- Property subtype: Single Family Residence
Materials
- Wood Frame
- Foundation: Concrete
- Roof: Asphalt Shingle
Condition
- New construction: No
- Year built: 1980
Utilities & green energy
- Electric: Circuit Breakers
- Sewer: Public Sewer
- Utilities for property: Cable Available
Community & neighborhood
Location
- Region: Dover
Price history
| Date | Event | Price |
|---|---|---|
| 8/15/2025 | Sold | $640,000+3.2%$359/sqft |
Source: | ||
| 7/15/2025 | Contingent | $620,000$348/sqft |
Source: | ||
| 7/8/2025 | Listed for sale | $620,000+140.8%$348/sqft |
Source: | ||
| 4/20/2012 | Sold | $257,500-0.9%$144/sqft |
Source: Public Record Report a problem | ||
| 3/2/2012 | Listed for sale | $259,900$146/sqft |
Source: Coldwell Banker Peggy Carter Team #4137413 Report a problem | ||
Public tax history
| Year | Property taxes | Tax assessment |
|---|---|---|
| 2024 | $10,704 +10.5% | $589,100 +13.7% |
| 2023 | $9,690 +5.4% | $518,200 +11.9% |
| 2022 | $9,190 -0.3% | $463,200 +9% |
Find assessor info on the county website
Neighborhood: 03820
Nearby schools
GreatSchools rating
- 4/10Woodman Park SchoolGrades: PK-4Distance: 0.2 mi
- 5/10Dover Middle SchoolGrades: 5-8Distance: 0.8 mi
- NADover Senior High SchoolGrades: 9-12Distance: 1 mi
Schools provided by the listing agent
- Elementary: Woodman Park Elementary School
- Middle: Dover Middle School
- High: Dover High School
- District: Dover
Source: PrimeMLS. This data may not be complete. We recommend contacting the local school district to confirm school assignments for this home.
Get a cash offer in 3 minutes
Find out how much your home could sell for in as little as 3 minutes with a no-obligation cash offer.
Estimated market value$659,500
Get a cash offer in 3 minutes
Find out how much your home could sell for in as little as 3 minutes with a no-obligation cash offer.
Estimated market value
$659,500
