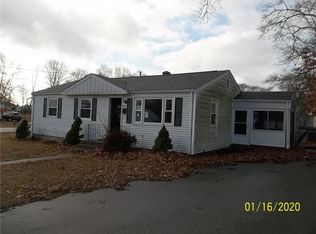Sold for $464,000
$464,000
15 Rutland St, Warwick, RI 02888
3beds
2,247sqft
Single Family Residence
Built in 1954
10,018.8 Square Feet Lot
$469,900 Zestimate®
$206/sqft
$3,519 Estimated rent
Home value
$469,900
$423,000 - $522,000
$3,519/mo
Zestimate® history
Loading...
Owner options
Explore your selling options
What's special
Charming Ranch in Peaceful Pilgrim Park Neighborhood: Welcome to this beautifully maintained 3-bedroom, 1.5-bathroom ranch nestled in the quiet and desirable Pilgrim Park neighborhood of Warwick. This home boasts timeless charm and modern convenience, starting with its attractive cedar shingle-style vinyl siding, newer roof, central air, and pristine landscaping complete with sprinkler system that offer excellent curb appeal. Step inside to find original hardwood floors flowing throughout the main living space, complemented by a cozy brick fireplace with a coal-burning insert—perfect for relaxing evenings. The updated kitchen features newer appliances and a functional layout ideal for everyday living and entertaining. Downstairs, a finished basement provides additional living space—perfect for a home office, gym, or media room. A two-car garage offers plenty of storage, while the whole-house generator ensures year-round comfort and peace of mind. Don’t miss this rare opportunity to own a lovingly cared-for home in one of Warwick’s most peaceful neighborhoods!
Zillow last checked: 8 hours ago
Listing updated: July 25, 2025 at 07:31am
Listed by:
The Quinn Group 401-388-4830,
RE/MAX Results,
Gia Parmentier 401-837-2331,
RE/MAX Results
Bought with:
Gia Parmentier, REB.0200116
RE/MAX Results
The Quinn Group
RE/MAX Results
Source: StateWide MLS RI,MLS#: 1387270
Facts & features
Interior
Bedrooms & bathrooms
- Bedrooms: 3
- Bathrooms: 2
- Full bathrooms: 1
- 1/2 bathrooms: 1
Bathroom
- Level: First
Bathroom
- Level: First
Other
- Level: First
Other
- Level: First
Other
- Level: First
Kitchen
- Level: First
Living room
- Level: First
Heating
- Natural Gas, Forced Water
Cooling
- Central Air
Appliances
- Included: Gas Water Heater, Dishwasher, Dryer, Microwave, Oven/Range, Refrigerator, Washer
Features
- Flooring: Ceramic Tile, Hardwood, Vinyl
- Basement: Full,Interior and Exterior,Partially Finished,Family Room,Laundry,Storage Space,Utility
- Number of fireplaces: 1
- Fireplace features: Brick
Interior area
- Total structure area: 1,284
- Total interior livable area: 2,247 sqft
- Finished area above ground: 1,284
- Finished area below ground: 963
Property
Parking
- Total spaces: 4
- Parking features: Attached, Driveway
- Attached garage spaces: 2
- Has uncovered spaces: Yes
Lot
- Size: 10,018 sqft
- Features: Sprinklers
Details
- Additional structures: Outbuilding
- Parcel number: WARWM308B0511L0000
- Special conditions: Conventional/Market Value
Construction
Type & style
- Home type: SingleFamily
- Architectural style: Ranch
- Property subtype: Single Family Residence
Materials
- Vinyl Siding
- Foundation: Concrete Perimeter
Condition
- New construction: No
- Year built: 1954
Utilities & green energy
- Electric: 100 Amp Service, Circuit Breakers, Generator
- Utilities for property: Sewer Connected, Water Connected
Community & neighborhood
Location
- Region: Warwick
Price history
| Date | Event | Price |
|---|---|---|
| 7/24/2025 | Sold | $464,000+3.1%$206/sqft |
Source: | ||
| 7/15/2025 | Pending sale | $449,900$200/sqft |
Source: | ||
| 6/26/2025 | Contingent | $449,900$200/sqft |
Source: | ||
| 6/18/2025 | Listed for sale | $449,900$200/sqft |
Source: | ||
Public tax history
| Year | Property taxes | Tax assessment |
|---|---|---|
| 2025 | $4,733 | $327,100 |
| 2024 | $4,733 +2% | $327,100 |
| 2023 | $4,642 +7.5% | $327,100 +41.9% |
Find assessor info on the county website
Neighborhood: 02888
Nearby schools
GreatSchools rating
- 7/10Holliman SchoolGrades: K-5Distance: 0.6 mi
- 4/10Warwick Veterans Jr. High SchoolGrades: 6-8Distance: 2.5 mi
- 7/10Pilgrim High SchoolGrades: 9-12Distance: 0.5 mi

Get pre-qualified for a loan
At Zillow Home Loans, we can pre-qualify you in as little as 5 minutes with no impact to your credit score.An equal housing lender. NMLS #10287.
