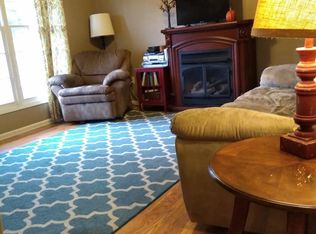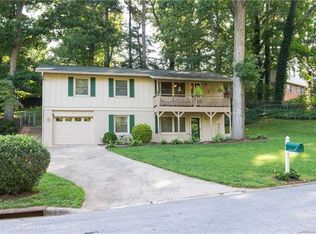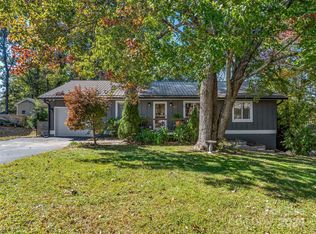Closed
$515,000
15 S Ridge Pl, Arden, NC 28704
3beds
2,221sqft
Single Family Residence
Built in 1974
0.29 Acres Lot
$299,200 Zestimate®
$232/sqft
$2,619 Estimated rent
Home value
$299,200
$284,000 - $314,000
$2,619/mo
Zestimate® history
Loading...
Owner options
Explore your selling options
What's special
This charming home offers 3 beds & 3 beautifully renovated baths w/2 bonus rooms that serve as extra bedrooms, offices, or recreational spaces. Features over $150K in upgrades, including a whole house generator, new roof, new central heating system, tankless water heater, renovated kitchen & bathrooms, added sunroom, wrap-around porch, & more. The kitchen showcases stainless steel appliances, & a natural gas oven seamlessly flowing into the spacious dining & sunroom. The 4-seasons room, boasts a vaulted wood-beam ceiling & a natural gas fireplace. Outside, your private retreat is designed for entertaining, featuring a 7-foot pool, expansive bar & grill area, tranquil Koi pond, & a charming treehouse w/mountain views. The beautifully landscaped gardens include apple, peach, and citrus trees, along with berries, herbs, and vibrant flowers, all in a picturesque Italian-style setting. Just 2 miles to Biltmore Park & centrally located to Asheville, Hendersonville & Asheville Airport.
Zillow last checked: 8 hours ago
Listing updated: November 26, 2024 at 01:49pm
Listing Provided by:
Dee Gambrell dee@bluaxis.com,
BluAxis Realty
Bought with:
Leandro Roselli
Nest Realty Asheville
Source: Canopy MLS as distributed by MLS GRID,MLS#: 4193397
Facts & features
Interior
Bedrooms & bathrooms
- Bedrooms: 3
- Bathrooms: 3
- Full bathrooms: 3
- Main level bedrooms: 3
Primary bedroom
- Level: Main
Primary bedroom
- Level: Main
Bedroom s
- Level: Main
Bedroom s
- Level: Main
Bedroom s
- Level: Main
Bedroom s
- Level: Main
Bathroom full
- Level: Main
Bathroom full
- Level: Main
Bathroom full
- Level: Basement
Bathroom full
- Level: Main
Bathroom full
- Level: Main
Bathroom full
- Level: Basement
Dining room
- Level: Main
Dining room
- Level: Main
Flex space
- Level: Basement
Flex space
- Level: Basement
Flex space
- Level: Basement
Flex space
- Level: Basement
Kitchen
- Level: Main
Kitchen
- Level: Main
Sunroom
- Level: Main
Sunroom
- Level: Main
Heating
- Ductless, Electric, Natural Gas
Cooling
- Central Air, Ductless
Appliances
- Included: Dishwasher, Disposal, Dryer, Gas Oven, Microwave, Refrigerator, Tankless Water Heater, Washer, Washer/Dryer
- Laundry: In Basement, Utility Room
Features
- Kitchen Island, Open Floorplan, Storage
- Flooring: Carpet, Tile, Vinyl, Wood
- Doors: French Doors
- Basement: Partially Finished,Storage Space,Walk-Out Access
- Attic: Pull Down Stairs
- Fireplace features: Gas Log, Recreation Room, Other - See Remarks
Interior area
- Total structure area: 1,416
- Total interior livable area: 2,221 sqft
- Finished area above ground: 1,416
- Finished area below ground: 805
Property
Parking
- Parking features: Driveway
- Has uncovered spaces: Yes
Features
- Levels: One
- Stories: 1
- Patio & porch: Covered, Deck, Front Porch, Patio, Porch, Wrap Around, Other
- Has private pool: Yes
- Pool features: Fenced, Outdoor Pool
- Fencing: Back Yard,Fenced,Front Yard,Wood
- Has view: Yes
- View description: Mountain(s)
Lot
- Size: 0.29 Acres
- Features: Orchard(s), Private, Wooded, Views
Details
- Additional structures: Greenhouse, Other
- Parcel number: 963461025500000
- Zoning: R-1
- Special conditions: Standard
- Other equipment: Generator
Construction
Type & style
- Home type: SingleFamily
- Property subtype: Single Family Residence
Materials
- Cedar Shake, Wood
- Roof: Shingle
Condition
- New construction: No
- Year built: 1974
Utilities & green energy
- Sewer: Septic Installed
- Water: City
- Utilities for property: Cable Available, Electricity Connected, Satellite Internet Available
Community & neighborhood
Security
- Security features: Radon Mitigation System, Smoke Detector(s)
Location
- Region: Arden
- Subdivision: Glen Meadows
Other
Other facts
- Listing terms: Cash,Conventional,Exchange,FHA,VA Loan
- Road surface type: Concrete, Paved
Price history
| Date | Event | Price |
|---|---|---|
| 11/26/2024 | Sold | $515,000-2.8%$232/sqft |
Source: | ||
| 11/1/2024 | Pending sale | $530,000$239/sqft |
Source: | ||
| 10/24/2024 | Listed for sale | $530,000+236.5%$239/sqft |
Source: | ||
| 12/30/2013 | Sold | $157,500-0.9%$71/sqft |
Source: | ||
| 10/31/2013 | Price change | $159,000-5.9%$72/sqft |
Source: Keller Williams Professionals #550112 Report a problem | ||
Public tax history
| Year | Property taxes | Tax assessment |
|---|---|---|
| 2025 | $1,811 +4.7% | $280,900 |
| 2024 | $1,729 +3.3% | $280,900 |
| 2023 | $1,674 +1.7% | $280,900 |
Find assessor info on the county website
Neighborhood: 28704
Nearby schools
GreatSchools rating
- 8/10Avery's Creek ElementaryGrades: PK-4Distance: 1.3 mi
- 9/10Valley Springs MiddleGrades: 5-8Distance: 2.6 mi
- 7/10T C Roberson HighGrades: PK,9-12Distance: 2.8 mi
Schools provided by the listing agent
- Elementary: Avery's Creek/Koontz
- Middle: Valley Springs
- High: T.C. Roberson
Source: Canopy MLS as distributed by MLS GRID. This data may not be complete. We recommend contacting the local school district to confirm school assignments for this home.
Get a cash offer in 3 minutes
Find out how much your home could sell for in as little as 3 minutes with a no-obligation cash offer.
Estimated market value
$299,200


