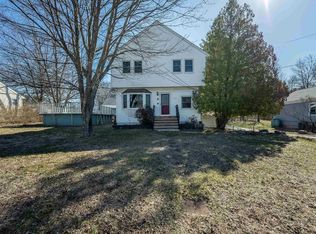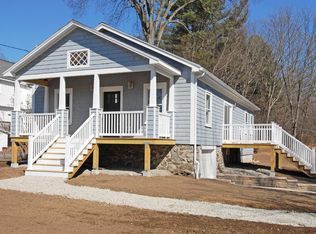MOTIVATED SELLER! This move in ready ranch style home is set on 2 acres and has a lot to offer. Eat-in kitchen with newer stainless steel appliancess, living room, 3 bedrooms and updated bath with farmhouse style vanity. Large enclosed porch expands the living space and over looks the fantastic backyard which is flat and perfect for all your entertaining needs. Attic is partially finished and equipped with plumbing and electricity. Sellers leaving pellet stove, oil furnace and hot water tank are around 2 years old and home just received a brand new roof with 55 year warranty! PUBLIC WATER & SEWER! Located close to major routes making this location a commuters dream. Schedule your private showing today!
This property is off market, which means it's not currently listed for sale or rent on Zillow. This may be different from what's available on other websites or public sources.


