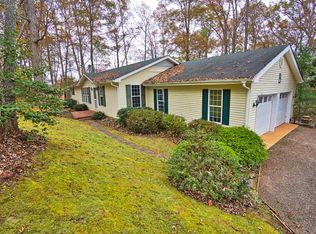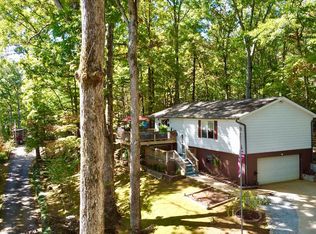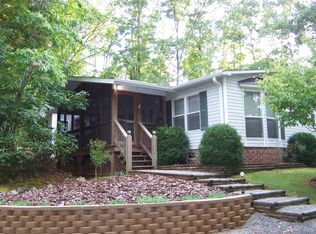A beautiful retirement community just outside Franklin city limits so NO city taxes but yet convenient to town and everything western NC has to offer. Paved roads through out community and even to the front door. Each lot was designed to give homeowners privacy. A covered carport makes it easy to bring groceries into back door right into kitchen. Covered screened in front porch perfect for your morning coffee and take in the fresh mountain air with mountain views.. Kitchen is spacious with lots of cabinets and open to dinning room. Home is permanently placed on concrete foundation and brick skirting. Storage building in carport idea for workshop/tools. New HVAC installed in 2021. Water lines have been replaced with PEX. This home comes with some furnishings.
This property is off market, which means it's not currently listed for sale or rent on Zillow. This may be different from what's available on other websites or public sources.



