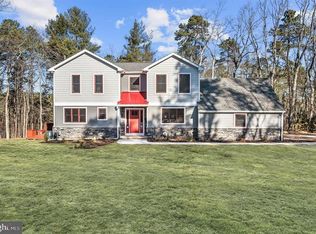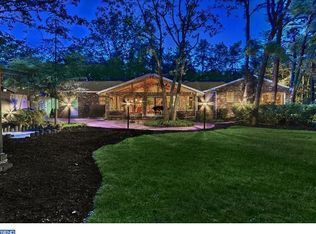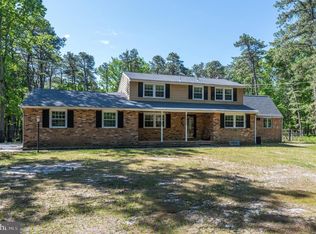Sold for $1,360,000
$1,360,000
15 Saw Mill Rd, Medford, NJ 08055
3beds
4,818sqft
Single Family Residence
Built in 2021
2.75 Acres Lot
$1,399,900 Zestimate®
$282/sqft
$4,966 Estimated rent
Home value
$1,399,900
$1.27M - $1.54M
$4,966/mo
Zestimate® history
Loading...
Owner options
Explore your selling options
What's special
Welcome to 15 Saw Mill Road, a stunning 3 bed, 2.5 bath lakefront retreat built in 2021. This exceptional ranch-style home was built in 2021 and is perfectly situated on 2.8 private acres with direct lake access and your very own two-tier dock. This thoughtfully designed residence offers over 2,800 sq ft of finished main floor living space, and an additional 2,200 sq. ft in the finished basement. Step inside to a bright and airy open-concept main floor that showcases views of the property and lake from every angle. The great room features soaring vaulted ceilings, a cozy gas fireplace, and expansive windows fitted with custom power shades—perfect for enjoying natural light or adding effortless privacy. The kitchen is a chef’s dream, outfitted with sleek quartz countertops, soft white cabinetry, a walk-in pantry, and a built-in wine fridge. Just off the dining area, the sunroom invites you to relax and take in the tranquil surroundings in every season. At the far end of the home, the private bedroom wing offers a peaceful escape. The primary suite includes a custom walk-in closet and a spa-like bath with a private water closet, double vanities, and a large walk-in shower. Two additional bedrooms are generously sized with ample closet space and share a well-appointed full hall bath. A stylish powder room, mudroom, and laundry room complete the main level. The finished walk-out basement expands your living options with an impressive 2,200 sq ft of versatile space. Featuring 9-ft ceilings and durable luxury vinyl plank flooring, it offers endless possibilities for a home gym, game room, theater, playroom, or all of the above. Two additional bonus rooms provide flexible options for a home office, guest suite, or hobby space. Plus, there’s abundant storage throughout. Car enthusiasts and hobbyists will appreciate the oversized three-car garage featuring 12-foot ceilings—ideal for cars, recreational vehicles, or extensive storage solutions. Outdoors, enjoy the peace and privacy of 2.8 wooded acres with a walking path to a private, two-tier composite dock—ideal for canoeing, fishing, or simply soaking up the views. Schedule your private showing today!
Zillow last checked: 8 hours ago
Listing updated: December 22, 2025 at 06:01pm
Listed by:
Marianne Post 609-668-3535,
BHHS Fox & Roach-Medford
Bought with:
Jody Pagliuso, 789147
BHHS Fox & Roach-Medford
Source: Bright MLS,MLS#: NJBL2087930
Facts & features
Interior
Bedrooms & bathrooms
- Bedrooms: 3
- Bathrooms: 3
- Full bathrooms: 2
- 1/2 bathrooms: 1
- Main level bathrooms: 3
- Main level bedrooms: 3
Primary bedroom
- Features: Attached Bathroom, Walk-In Closet(s), Flooring - Carpet, Cathedral/Vaulted Ceiling, Recessed Lighting
- Level: Main
- Area: 270 Square Feet
- Dimensions: 18 x 15
Bedroom 2
- Features: Cathedral/Vaulted Ceiling, Flooring - Carpet, Walk-In Closet(s), Recessed Lighting
- Level: Main
- Area: 195 Square Feet
- Dimensions: 15 x 13
Bedroom 3
- Features: Flooring - Carpet, Recessed Lighting
- Level: Main
- Area: 144 Square Feet
- Dimensions: 12 x 12
Primary bathroom
- Features: Bathroom - Stall Shower, Double Sink, Flooring - Ceramic Tile
- Level: Main
Basement
- Features: Basement - Finished, Flooring - Luxury Vinyl Plank, Recessed Lighting
- Level: Lower
Other
- Level: Main
Great room
- Features: Cathedral/Vaulted Ceiling, Ceiling Fan(s), Flooring - HardWood, Recessed Lighting, Living/Dining Room Combo, Fireplace - Gas, Window Treatments
- Level: Main
- Area: 651 Square Feet
- Dimensions: 31 x 21
Half bath
- Level: Main
Kitchen
- Features: Flooring - HardWood, Lighting - Pendants, Recessed Lighting, Pantry, Countertop(s) - Quartz, Kitchen - Gas Cooking
- Level: Main
- Area: 238 Square Feet
- Dimensions: 17 x 14
Laundry
- Level: Main
Other
- Level: Main
- Area: 225 Square Feet
- Dimensions: 15 x 15
Heating
- Forced Air, Natural Gas
Cooling
- Central Air, Electric
Appliances
- Included: Gas Water Heater
- Laundry: Main Level, Laundry Room
Features
- Dining Area, Family Room Off Kitchen, Pantry, Primary Bath(s), Recessed Lighting, Walk-In Closet(s)
- Flooring: Hardwood, Luxury Vinyl, Tile/Brick, Wood
- Windows: Window Treatments
- Basement: Finished,Walk-Out Access
- Number of fireplaces: 1
- Fireplace features: Gas/Propane, Stone
Interior area
- Total structure area: 4,818
- Total interior livable area: 4,818 sqft
- Finished area above ground: 2,803
- Finished area below ground: 2,015
Property
Parking
- Total spaces: 3
- Parking features: Garage Faces Side, Garage Door Opener, Inside Entrance, Asphalt, Attached
- Attached garage spaces: 3
- Has uncovered spaces: Yes
Accessibility
- Accessibility features: None
Features
- Levels: One
- Stories: 1
- Exterior features: Underground Lawn Sprinkler, Lighting
- Pool features: None
- Has view: Yes
- View description: Lake, Trees/Woods
- Has water view: Yes
- Water view: Lake
- Waterfront features: Private Dock Site, Lake, Canoe/Kayak, Fishing Allowed, Private Access
- Frontage length: Water Frontage Ft: 342
Lot
- Size: 2.75 Acres
Details
- Additional structures: Above Grade, Below Grade
- Parcel number: 200660100020
- Zoning: RGD-
- Special conditions: Standard
Construction
Type & style
- Home type: SingleFamily
- Architectural style: Contemporary,Ranch/Rambler
- Property subtype: Single Family Residence
Materials
- Frame
- Foundation: Permanent
- Roof: Architectural Shingle
Condition
- Excellent
- New construction: No
- Year built: 2021
Utilities & green energy
- Sewer: On Site Septic
- Water: Well
Community & neighborhood
Security
- Security features: Security System
Location
- Region: Medford
- Subdivision: Braddocks Mill Lake
- Municipality: MEDFORD TWP
HOA & financial
HOA
- Has HOA: Yes
- HOA fee: $1,400 annually
- Amenities included: Lake, Tot Lots/Playground, Water/Lake Privileges
- Association name: BRADDOCKS MILL CONSERVATION ASSOCIATION
Other
Other facts
- Listing agreement: Exclusive Right To Sell
- Ownership: Fee Simple
Price history
| Date | Event | Price |
|---|---|---|
| 8/22/2025 | Sold | $1,360,000-1.8%$282/sqft |
Source: | ||
| 7/10/2025 | Pending sale | $1,385,000$287/sqft |
Source: | ||
| 7/9/2025 | Contingent | $1,385,000$287/sqft |
Source: | ||
| 5/31/2025 | Listed for sale | $1,385,000+49.7%$287/sqft |
Source: | ||
| 12/16/2023 | Listing removed | -- |
Source: | ||
Public tax history
| Year | Property taxes | Tax assessment |
|---|---|---|
| 2025 | $25,656 +7% | $722,900 |
| 2024 | $23,986 | $722,900 |
| 2023 | -- | $722,900 +281.9% |
Find assessor info on the county website
Neighborhood: 08055
Nearby schools
GreatSchools rating
- 7/10Cranberry Pines Elementary SchoolGrades: K-5Distance: 2.4 mi
- 4/10Medford Township Memorial SchoolGrades: 7-8Distance: 5 mi
- 7/10Shawnee High SchoolGrades: 9-12Distance: 4.9 mi
Schools provided by the listing agent
- Elementary: Cranberry Pine E.s.
- Middle: Medford Township Memorial
- High: Shawnee H.s.
- District: Medford Township Public Schools
Source: Bright MLS. This data may not be complete. We recommend contacting the local school district to confirm school assignments for this home.

Get pre-qualified for a loan
At Zillow Home Loans, we can pre-qualify you in as little as 5 minutes with no impact to your credit score.An equal housing lender. NMLS #10287.


