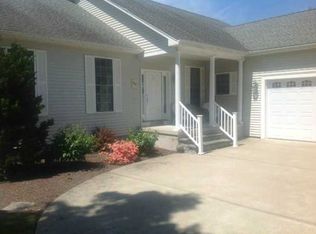Sold for $750,000
$750,000
15 Shadow Ridge Dr, Richmond, RI 02812
4beds
2,122sqft
Single Family Residence
Built in 2005
1.11 Acres Lot
$754,100 Zestimate®
$353/sqft
$3,315 Estimated rent
Home value
$754,100
$694,000 - $814,000
$3,315/mo
Zestimate® history
Loading...
Owner options
Explore your selling options
What's special
Beautifully designed and architecturally pleasing, this 4 bedroom 3 full bathroom home is ready for its new owner! Attention to detail throughout with custom touches in every room. Located in desirable Shadow Pines Estates, this neighborhood is known for its close proximity to everything, yet tucked away and surrounded by 83 acres of protected space with direct access to the Carolina Preserve with over 20 miles of biking/hiking trails to explore. Open concept living on the main floor includes a stunning state of the art kitchen with high-end appliances, cathedral ceiling living room with field stone fireplace, dining area, first floor primary bedroom and bathroom with adjoining office or guest room. The place everyone will want to gather is the 3-season sun room opening out to a peaceful patio and private yard filled with fruit and rare specimen trees. Also on the first floor is a large pantry and laundry/mud room conveniently located off the 2-car garage. Upstairs you will find a 2nd primary bedroom suite with walk-in closet and bathroom including double sinks, shower, and jacuzzi tub. Third and Fourth bedroom finish off the upstairs which share a full bathroom and 2 full walk-in closets. Recently RISE energy certified and packed with "smart home" features to put you in control whether you are home or away. Only 5-10 minutes to shopping, restaurants, I-95 and some of the finest beaches in Southern Rhode Island.
Zillow last checked: 8 hours ago
Listing updated: September 04, 2025 at 06:17am
Listed by:
Linda Alden Kaley 401-742-4534,
Lila Delman Compass
Bought with:
Danielle Barron, RES.0047159
June Realty
Source: StateWide MLS RI,MLS#: 1390725
Facts & features
Interior
Bedrooms & bathrooms
- Bedrooms: 4
- Bathrooms: 3
- Full bathrooms: 3
Primary bedroom
- Level: First
Bathroom
- Level: First
Office
- Level: First
Heating
- Natural Gas, Oil, Forced Air, Hydro-Air, Other, Zoned
Cooling
- Central Air
Appliances
- Included: Dishwasher, Dryer, Exhaust Fan, Microwave, Oven/Range, Refrigerator, Washer
Features
- Wall (Dry Wall), Wall (Plaster), Cathedral Ceiling(s), Internal Expansion, Skylight, Stairs, Plumbing (Mixed), Insulation (Ceiling), Insulation (Walls), Ceiling Fan(s), Central Vacuum
- Flooring: Ceramic Tile, Hardwood
- Windows: Skylight(s)
- Basement: Full,Interior and Exterior,Unfinished,Storage Space,Utility
- Number of fireplaces: 1
- Fireplace features: Gas
Interior area
- Total structure area: 2,122
- Total interior livable area: 2,122 sqft
- Finished area above ground: 2,122
- Finished area below ground: 0
Property
Parking
- Total spaces: 6
- Parking features: Attached, Garage Door Opener, Driveway
- Attached garage spaces: 2
- Has uncovered spaces: Yes
Accessibility
- Accessibility features: Extra Wide Shower
Features
- Patio & porch: Patio, Porch, Screened
Lot
- Size: 1.11 Acres
- Features: Sprinklers, Wooded
Details
- Parcel number: RICHM08BB011L021
- Zoning: CLR2
- Special conditions: Conventional/Market Value
Construction
Type & style
- Home type: SingleFamily
- Architectural style: Colonial,Contemporary
- Property subtype: Single Family Residence
Materials
- Dry Wall, Plaster, Clapboard
- Foundation: Concrete Perimeter
Condition
- New construction: No
- Year built: 2005
Utilities & green energy
- Electric: 200+ Amp Service
- Sewer: Septic Tank
- Water: Private, Well
- Utilities for property: Underground Utilities
Community & neighborhood
Security
- Security features: Security System Owned
Community
- Community features: Golf, Highway Access, Interstate, Public School, Recreational Facilities, Restaurants, Schools, Near Shopping, Near Swimming
Location
- Region: Richmond
- Subdivision: Shadow Pines Estates
Price history
| Date | Event | Price |
|---|---|---|
| 9/3/2025 | Sold | $750,000+4.9%$353/sqft |
Source: | ||
| 8/19/2025 | Pending sale | $715,000$337/sqft |
Source: | ||
| 8/6/2025 | Contingent | $715,000$337/sqft |
Source: | ||
| 7/30/2025 | Listed for sale | $715,000+18.2%$337/sqft |
Source: | ||
| 6/30/2021 | Sold | $605,000+6.2%$285/sqft |
Source: MLS PIN #72831615 Report a problem | ||
Public tax history
| Year | Property taxes | Tax assessment |
|---|---|---|
| 2025 | $8,176 | $557,300 |
| 2024 | $8,176 -0.6% | $557,300 |
| 2023 | $8,226 +11.8% | $557,300 +55.8% |
Find assessor info on the county website
Neighborhood: 02812
Nearby schools
GreatSchools rating
- 7/10Chariho Regional Middle SchoolGrades: 5-8Distance: 1.8 mi
- 10/10Chariho High SchoolGrades: 9-12Distance: 1.7 mi
- 10/10Richmond Elementary SchoolGrades: K-4Distance: 2.3 mi
Get a cash offer in 3 minutes
Find out how much your home could sell for in as little as 3 minutes with a no-obligation cash offer.
Estimated market value
$754,100
