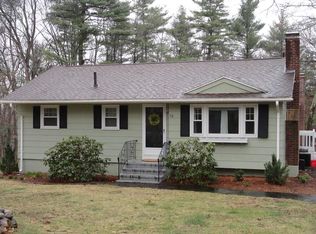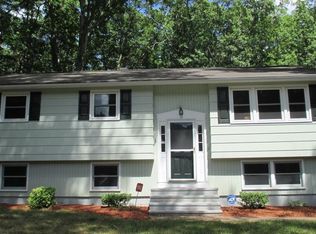Sold for $760,000
$760,000
15 Sleigh Rd, Chelmsford, MA 01824
4beds
1,816sqft
Single Family Residence
Built in 1965
0.92 Acres Lot
$756,700 Zestimate®
$419/sqft
$4,143 Estimated rent
Home value
$756,700
$704,000 - $817,000
$4,143/mo
Zestimate® history
Loading...
Owner options
Explore your selling options
What's special
Welcome to this beautifully maintained raised ranch nestled in one of Chelmsford's most desirable neighborhoods. This mostly updated home features refinished floors and freshly painted rooms creating a bright, welcoming feel. Enjoy the large family room over the oversized garage with a generous primary suite behind that has recently been updated with paint and new luxury vinyl flooring, along with its own updated bathroom including a heated towel bar! Three additional bedrooms and full bath are on the other side along with an updated kitchen and dining area. Step out onto the oversized deck and take in the peaceful views of the backyard and conservation land. Additionally, the lower level offers flexible space for a family room, home office or a guest room. You will also find plenty of storage room there as well. Lovingly cared for and close to schools, shopping, Bruce Freeman walking trails, and Hart Pond! This home is a must see!
Zillow last checked: 8 hours ago
Listing updated: September 09, 2025 at 03:17pm
Listed by:
Carol Wilson 919-280-5969,
Coldwell Banker Realty - Westford 978-692-2121
Bought with:
Carol Wilson
Coldwell Banker Realty - Westford
Source: MLS PIN,MLS#: 73393535
Facts & features
Interior
Bedrooms & bathrooms
- Bedrooms: 4
- Bathrooms: 2
- Full bathrooms: 2
Primary bedroom
- Features: Bathroom - 3/4, Flooring - Vinyl
- Level: First
- Area: 312
- Dimensions: 24 x 13
Bedroom 2
- Features: Flooring - Hardwood
- Level: First
- Area: 90
- Dimensions: 10 x 9
Bedroom 3
- Features: Flooring - Hardwood
- Level: First
- Area: 117
- Dimensions: 13 x 9
Bedroom 4
- Features: Flooring - Hardwood
- Level: First
- Area: 99
- Dimensions: 11 x 9
Dining room
- Features: Flooring - Hardwood
- Level: First
- Area: 143
- Dimensions: 13 x 11
Family room
- Features: Wood / Coal / Pellet Stove, Flooring - Wall to Wall Carpet
- Level: First
- Area: 425
- Dimensions: 25 x 17
Kitchen
- Features: Flooring - Hardwood
- Level: First
- Area: 153
- Dimensions: 17 x 9
Living room
- Level: First
Heating
- Forced Air, Natural Gas, Wood Stove
Cooling
- Central Air
Appliances
- Laundry: In Basement
Features
- Bonus Room
- Flooring: Wood, Vinyl, Carpet, Flooring - Vinyl
- Basement: Partially Finished
- Number of fireplaces: 1
Interior area
- Total structure area: 1,816
- Total interior livable area: 1,816 sqft
- Finished area above ground: 1,816
- Finished area below ground: 207
Property
Parking
- Total spaces: 8
- Parking features: Attached, Under, Workshop in Garage, Paved Drive
- Attached garage spaces: 2
- Uncovered spaces: 6
Accessibility
- Accessibility features: No
Features
- Patio & porch: Deck - Wood
- Exterior features: Deck - Wood, Rain Gutters
- Has view: Yes
- View description: Scenic View(s)
- Waterfront features: Lake/Pond, 1/2 to 1 Mile To Beach, Beach Ownership(Public)
Lot
- Size: 0.92 Acres
- Features: Wooded
Details
- Parcel number: 3912783
- Zoning: RB
Construction
Type & style
- Home type: SingleFamily
- Architectural style: Raised Ranch
- Property subtype: Single Family Residence
Materials
- Frame
- Foundation: Concrete Perimeter
- Roof: Shingle
Condition
- Year built: 1965
Utilities & green energy
- Electric: 220 Volts
- Sewer: Public Sewer
- Water: Public
- Utilities for property: for Gas Range, for Gas Oven
Community & neighborhood
Community
- Community features: Walk/Jog Trails, Bike Path, Conservation Area
Location
- Region: Chelmsford
Other
Other facts
- Listing terms: Contract
Price history
| Date | Event | Price |
|---|---|---|
| 9/9/2025 | Sold | $760,000-5%$419/sqft |
Source: MLS PIN #73393535 Report a problem | ||
| 7/28/2025 | Contingent | $799,900$440/sqft |
Source: MLS PIN #73393535 Report a problem | ||
| 6/19/2025 | Listed for sale | $799,900+387.7%$440/sqft |
Source: MLS PIN #73393535 Report a problem | ||
| 12/15/1994 | Sold | $164,000$90/sqft |
Source: Public Record Report a problem | ||
Public tax history
| Year | Property taxes | Tax assessment |
|---|---|---|
| 2025 | $9,862 +2% | $709,500 -0.1% |
| 2024 | $9,672 +4.6% | $710,100 +10.3% |
| 2023 | $9,251 +9.3% | $643,800 +20% |
Find assessor info on the county website
Neighborhood: South East
Nearby schools
GreatSchools rating
- 7/10Byam SchoolGrades: K-4Distance: 1.1 mi
- 7/10Mccarthy Middle SchoolGrades: 5-8Distance: 4.3 mi
- 8/10Chelmsford High SchoolGrades: 9-12Distance: 4.4 mi
Schools provided by the listing agent
- Middle: Parker/Mccarthy
- High: Chelmsford High
Source: MLS PIN. This data may not be complete. We recommend contacting the local school district to confirm school assignments for this home.
Get a cash offer in 3 minutes
Find out how much your home could sell for in as little as 3 minutes with a no-obligation cash offer.
Estimated market value
$756,700

