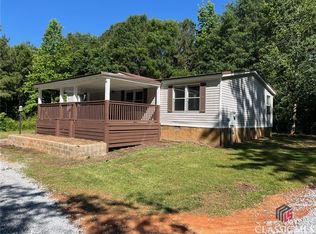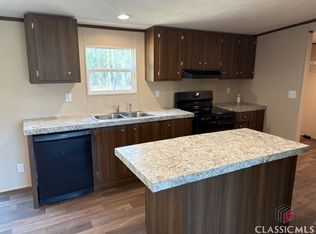Sold for $259,800 on 11/21/24
$259,800
15 Smokey Ridge Road, Crawford, GA 30630
4beds
--sqft
Manufactured Home
Built in 2024
2.1 Acres Lot
$259,100 Zestimate®
$--/sqft
$1,656 Estimated rent
Home value
$259,100
Estimated sales range
Not available
$1,656/mo
Zestimate® history
Loading...
Owner options
Explore your selling options
What's special
Please note! the lot is being cleared and home will be installed by mid august. pictures are renderings of house. Welcome to The Pride floorplan. 1792 square feet of brand new elegance! This home is 4 bedrooms and two full baths sitting off the road on approximately 2.1 acres. The kitchen features stained cabinets, and an island for additional counter space. Stainless steel appliances give the kitchen a modern feel. The kitchen is open to the great room and breakfast area. Imagine having your morning coffee looking out over you tree filled yard. The primary bedroom is large and has a large bath with double vanities. Be sure to check out the large walk in closet in the primary bedroom!
The home comes complete with a front and back custom built porch and deck as well as the driveway and septic system.
Here are some of the many features in the home. Package including the "Ecobee Smart Thermostat" to control the Energy Saving Smart Comfort Hybrid Heat Pump HVAC Unit, with the Energy Star Ventilation System, including an insulated/wrapped and sealed Heat and Air Duct System.
This home provides LUX Argon Gas Low - E Thermal Pane Windows and Insulated Exterior Doors, plus energy-saving LED Lighting throughout.
High-quality "Shaw Flooring" is featured throughout offering both beauty and low maintenance.
Pfister High-Quality Water Saving Fixtures.
The home should be available to show mid August.
Zillow last checked: 8 hours ago
Listing updated: July 10, 2025 at 11:36am
Listed by:
Jim Clauser 706-714-1181,
Keller Williams Greater Athens
Bought with:
Catherine Lopez Santos, 427971
Keller Williams Greater Athens
Source: Hive MLS,MLS#: CM1018858 Originating MLS: Athens Area Association of REALTORS
Originating MLS: Athens Area Association of REALTORS
Facts & features
Interior
Bedrooms & bathrooms
- Bedrooms: 4
- Bathrooms: 2
- Full bathrooms: 2
- Main level bathrooms: 2
- Main level bedrooms: 4
Bedroom 1
- Level: Main
- Dimensions: 0 x 0
Bedroom 2
- Level: Main
- Dimensions: 0 x 0
Bedroom 3
- Level: Main
- Dimensions: 0 x 0
Bedroom 4
- Level: Main
- Dimensions: 0 x 0
Bathroom 1
- Level: Main
- Dimensions: 0 x 0
Bathroom 2
- Level: Main
- Dimensions: 0 x 0
Heating
- Heat Pump
Cooling
- Heat Pump
Appliances
- Included: Dishwasher, Range, Refrigerator
Features
- Vaulted Ceiling(s)
- Basement: None,Crawl Space
Property
Parking
- Total spaces: 4
- Parking features: Off Street
Lot
- Size: 2.10 Acres
- Features: Level
Details
- Parcel number: 051 061
Construction
Type & style
- Home type: MobileManufactured
- Architectural style: Mobile
- Property subtype: Manufactured Home
Materials
- Vinyl Siding
- Foundation: Crawlspace
Condition
- Year built: 2024
Utilities & green energy
- Sewer: Septic Tank
- Water: Shared Well
Community & neighborhood
Location
- Region: Crawford
- Subdivision: Smokey Ridge Estates
Other
Other facts
- Listing agreement: Exclusive Right To Sell
Price history
| Date | Event | Price |
|---|---|---|
| 11/21/2024 | Sold | $259,800 |
Source: | ||
| 11/11/2024 | Pending sale | $259,800 |
Source: Hive MLS #1018858 Report a problem | ||
| 7/16/2024 | Pending sale | $259,800 |
Source: Hive MLS #1018858 Report a problem | ||
| 6/20/2024 | Listed for sale | $259,800 |
Source: Hive MLS #1018858 Report a problem | ||
Public tax history
Tax history is unavailable.
Neighborhood: 30630
Nearby schools
GreatSchools rating
- NAOglethorpe County Primary SchoolGrades: PK-2Distance: 4.2 mi
- 7/10Oglethorpe County Middle SchoolGrades: 6-8Distance: 4 mi
- 7/10Oglethorpe County High SchoolGrades: 9-12Distance: 3.1 mi
Schools provided by the listing agent
- Elementary: Oglethorpe County Elementary
- Middle: Oglethorpe County
- High: Oglethorpe County
Source: Hive MLS. This data may not be complete. We recommend contacting the local school district to confirm school assignments for this home.

