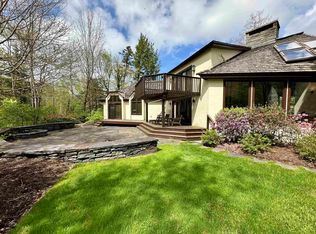Closed
Listed by:
Adam R Palmiter,
Berkley & Veller Greenwood/Dover Off:802-464-8900
Bought with: Southern Vermont Realty Group
$1,250,000
15 Spring Hill Road, Dover, VT 05356
5beds
5,153sqft
Single Family Residence
Built in 1991
1 Acres Lot
$1,265,900 Zestimate®
$243/sqft
$7,076 Estimated rent
Home value
$1,265,900
$1.20M - $1.33M
$7,076/mo
Zestimate® history
Loading...
Owner options
Explore your selling options
What's special
Enjoy perfect Vermont styling in this spacious and functional home just a short drive to the Mount Snow ski resort, nearby lakes, and villages. This private location is nestled just off the Mount Snow golf course in the Deerfield Valley, and easily accessible from a paved road. The home has been fully renovated with no expense spared. Features include an open concept floor plan with expansive windows and great natural light, living room with exposed barnboard paneling, a large kitchen with island, breakfast bar, and stainless appliances, dining area for guests, a large screened porch off the living room with dining table and couches to extend the usable space in warmer months, dual main floor primary suites with spa like baths, an upstairs guest suite, two additional bedrooms with yet another shared bath, main floor powder room, lower level family room and sauna, and great mudroom entry for all your gear off the covered front porch. Just a few steps away is the expansive family room area in the garage loft with billiards and ping pong tables, bar, and gas fireplace, already plumbed for another bath, over the oversized three car garage. There is also great lawn space, a back stone patio with hot tub and outdoor stone fireplace, and ample parking for all your guests. Thanks to sewer for peace of mind, and a quiet community with dead end street, you can just worry about downtime, not upkeep.
Zillow last checked: 8 hours ago
Listing updated: November 07, 2025 at 02:16pm
Listed by:
Adam R Palmiter,
Berkley & Veller Greenwood/Dover Off:802-464-8900
Bought with:
Erica Reynolds
Southern Vermont Realty Group
Source: PrimeMLS,MLS#: 5042318
Facts & features
Interior
Bedrooms & bathrooms
- Bedrooms: 5
- Bathrooms: 5
- Full bathrooms: 4
- 1/2 bathrooms: 1
Heating
- Propane, Baseboard, Hot Water, Radiant
Cooling
- None
Appliances
- Included: Dishwasher, Dryer, Range Hood, Refrigerator, Washer, Gas Stove, Instant Hot Water
Features
- Bar, Cathedral Ceiling(s), Primary BR w/ BA, Natural Light, Natural Woodwork, Sauna, Vaulted Ceiling(s)
- Flooring: Carpet, Tile, Wood
- Basement: Finished,Full,Interior Entry
Interior area
- Total structure area: 6,498
- Total interior livable area: 5,153 sqft
- Finished area above ground: 4,425
- Finished area below ground: 728
Property
Parking
- Total spaces: 3
- Parking features: Gravel
- Garage spaces: 3
Features
- Levels: 3
- Stories: 3
- Patio & porch: Patio, Screened Porch
- Exterior features: Deck
- Has view: Yes
- View description: Mountain(s)
Lot
- Size: 1 Acres
- Features: Trail/Near Trail, Views, Near Golf Course
Details
- Parcel number: 18305810930
- Zoning description: Residential
Construction
Type & style
- Home type: SingleFamily
- Property subtype: Single Family Residence
Materials
- Wood Frame, Wood Siding
- Foundation: Concrete
- Roof: Shingle
Condition
- New construction: No
- Year built: 1991
Utilities & green energy
- Electric: Circuit Breakers
- Sewer: Public Sewer
- Utilities for property: Cable Available
Community & neighborhood
Location
- Region: West Dover
- Subdivision: Spring Hill Estates
HOA & financial
Other financial information
- Additional fee information: Fee: $100
Price history
| Date | Event | Price |
|---|---|---|
| 11/7/2025 | Sold | $1,250,000-7.4%$243/sqft |
Source: | ||
| 5/22/2025 | Listed for sale | $1,350,000+4.2%$262/sqft |
Source: | ||
| 2/3/2023 | Sold | $1,295,000$251/sqft |
Source: | ||
| 2/3/2022 | Listed for sale | $1,295,000+239.9%$251/sqft |
Source: | ||
| 9/12/2019 | Sold | $381,000+4.4%$74/sqft |
Source: | ||
Public tax history
| Year | Property taxes | Tax assessment |
|---|---|---|
| 2024 | -- | $800,440 -1.9% |
| 2023 | -- | $815,640 |
| 2022 | -- | $815,640 +99.7% |
Find assessor info on the county website
Neighborhood: 05356
Nearby schools
GreatSchools rating
- NAMarlboro Elementary SchoolGrades: PK-8Distance: 8.4 mi
- 5/10Twin Valley Middle High SchoolGrades: 6-12Distance: 10.2 mi
- NADover Elementary SchoolGrades: PK-6Distance: 2.5 mi

Get pre-qualified for a loan
At Zillow Home Loans, we can pre-qualify you in as little as 5 minutes with no impact to your credit score.An equal housing lender. NMLS #10287.
